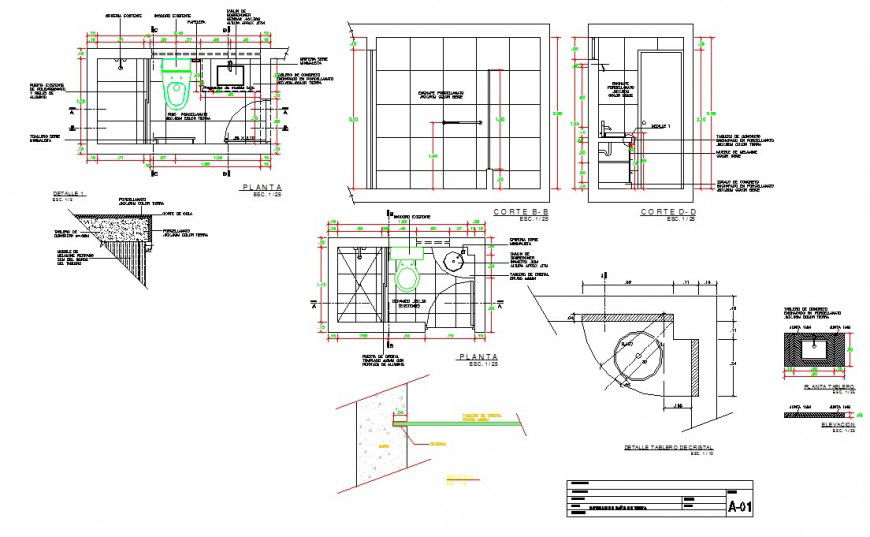Toilet design view in dwg file
Description
Toilet design view in dwg file with sanitary area details, dimensions, floor description and section details,wash basin and other details.
File Type:
DWG
File Size:
194 KB
Category::
Interior Design
Sub Category::
Bathroom Interior Design
type:
Gold
Uploaded by:
Eiz
Luna

