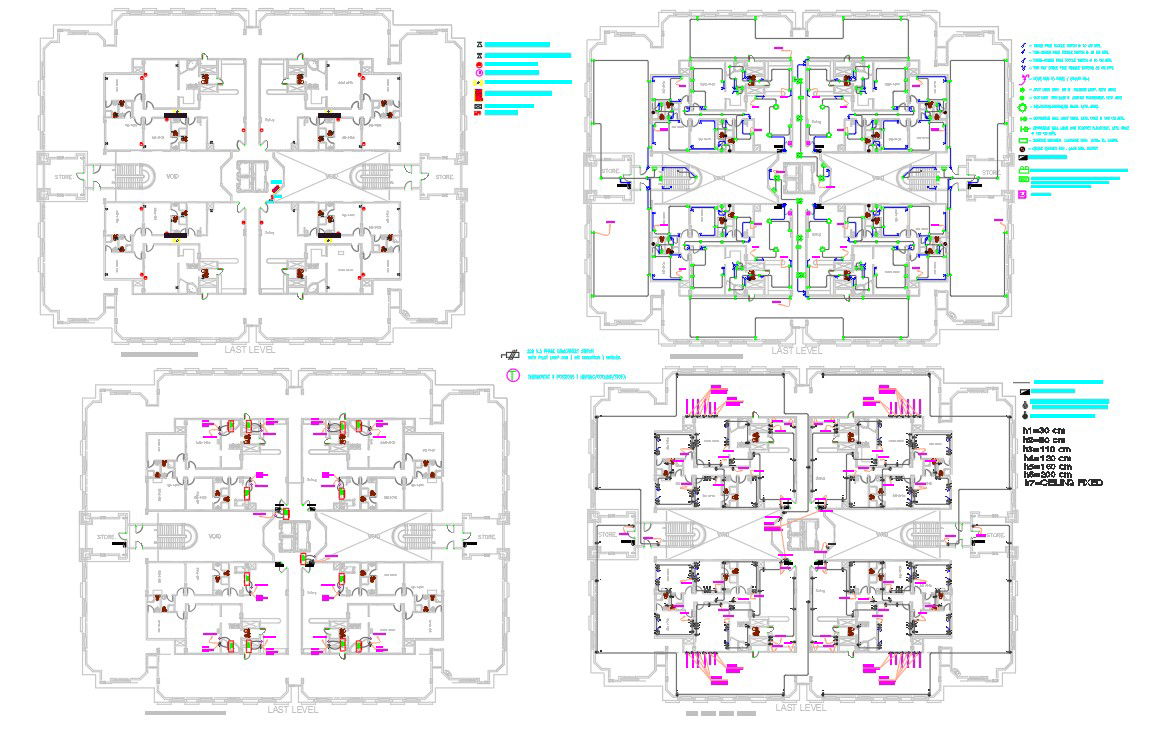Electrical Layout Floor plan house for DWG file
Description
Electrical plan house this shows electrical drawing layout plan in all floor detail with type of technical drawing that shows information about power, lighting, and communication for an engineering or architectural project, Electrical plan house DWG file.Electrical plan house for download file.
File Type:
Autocad
File Size:
1.5 MB
Category::
Electrical
Sub Category::
Architecture Electrical Plans
type:
Gold
Uploaded by:
helly
panchal
