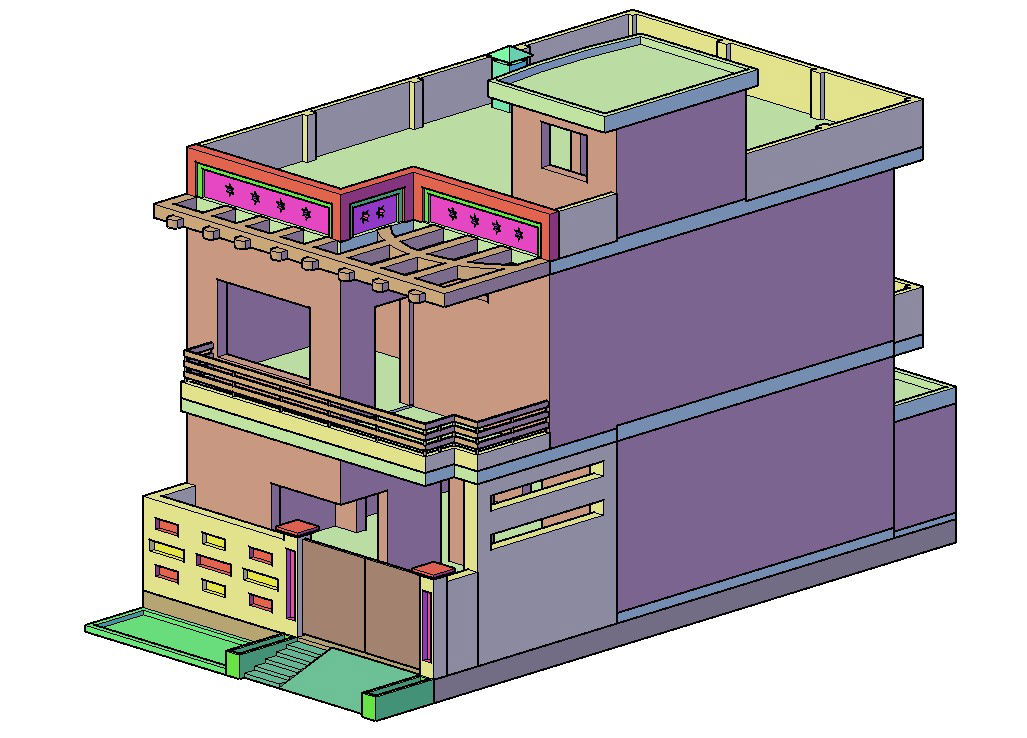3d model house design for DWG file
Description
3d model house design with basic rendered drawing, it's a modern architecture house 3d Cad Drawing facade design with elevation design shows dome, compound wall, landscaping,window and door, galary view with suitable color. free download DWG file.
Uploaded by:
helly
panchal

