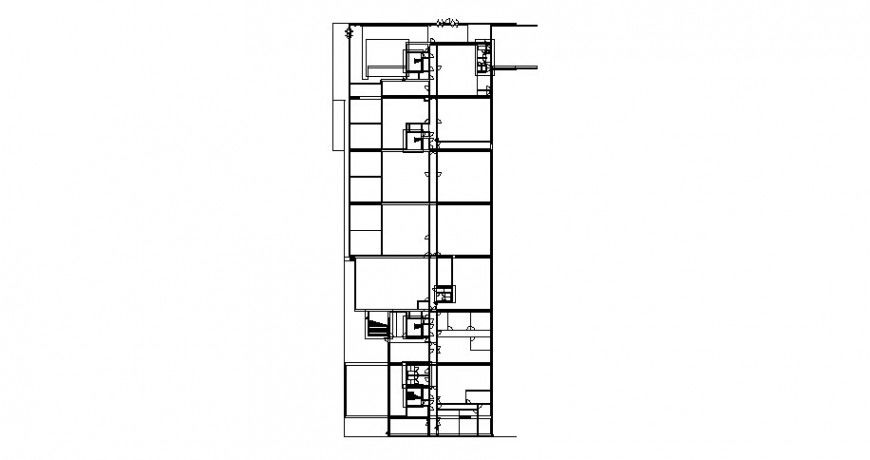Drainage system of the house in dwg AutoCAD file.
Description
Drainage system of the house in dwg AutoCAD file. This file includes the detail drainage system line of the house with pipe line layout plan, door detail, wall detail, sanitary block detail, etc.

Uploaded by:
Eiz
Luna
