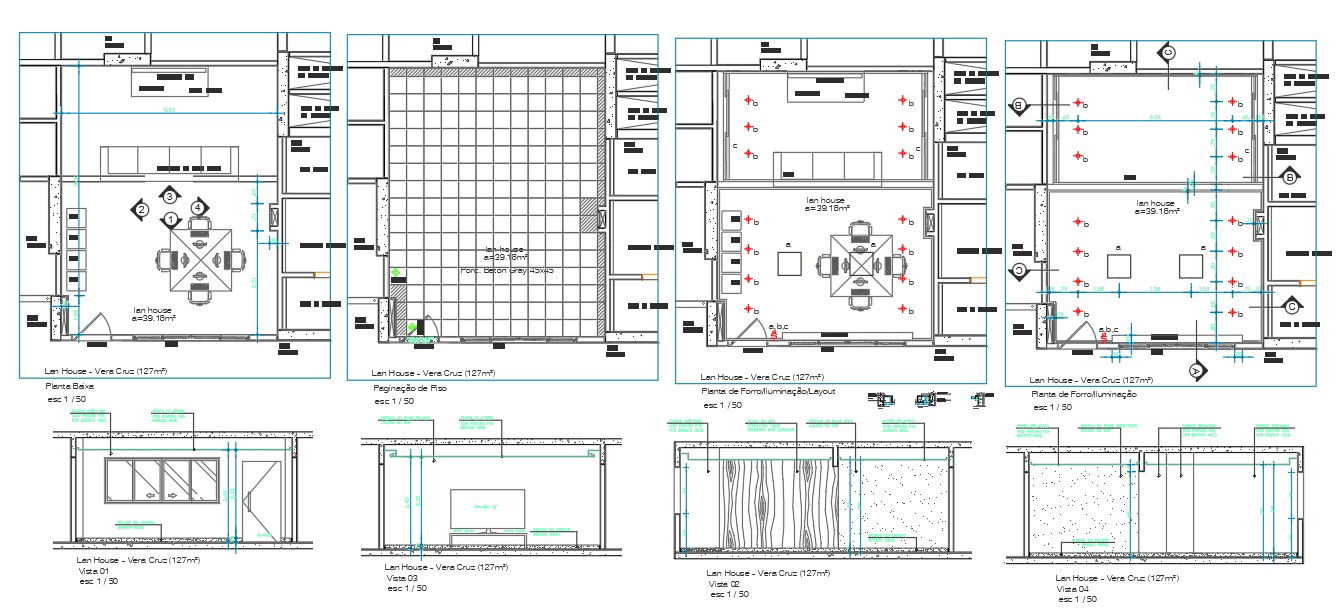LAN House Layout Plan and Section CAD drawing
Description
Lan House Layout Plan and Section CAD drawing this includes hall social,furniture layout plan design with business where one can use a computer connected over a LAN to other computers,
Uploaded by:
helly
panchal
