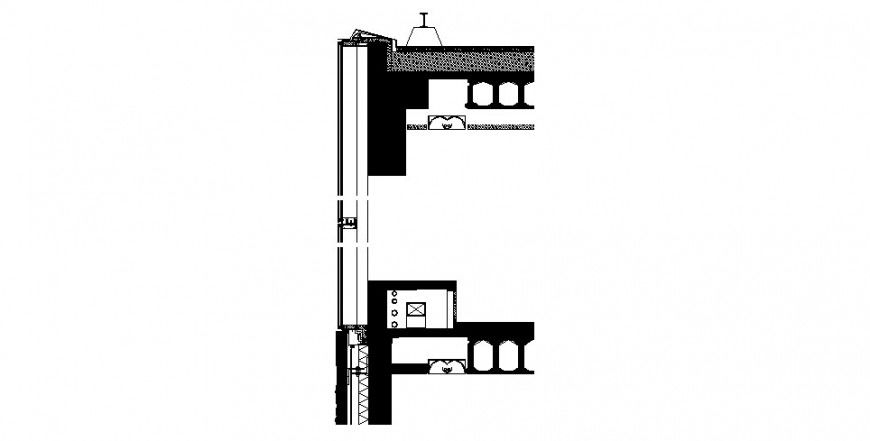Sectional elevation of the window drawing in dwg AutoCAD file.
Description
Sectional elevation of the window drawing in dwg AutoCAD file. This file includes the detail sectional elevation, slab detail, window section detail, etc.
File Type:
DWG
File Size:
174 KB
Category::
Dwg Cad Blocks
Sub Category::
Windows And Doors Dwg Blocks
type:
Gold

Uploaded by:
Eiz
Luna
