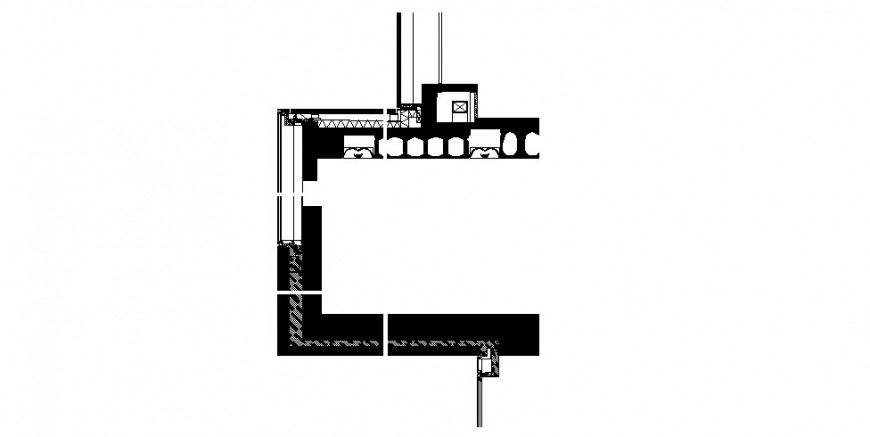Window section working detail drawing in dwg AutoCAD file.
Description
Window section detail drawing in dwg AutoCAD file. This file includes the detail drawing of the window with section detail, window joinery detail, mechanism detail, etc.
File Type:
DWG
File Size:
150 KB
Category::
Construction
Sub Category::
Construction Detail Drawings
type:
Gold

Uploaded by:
Eiz
Luna

