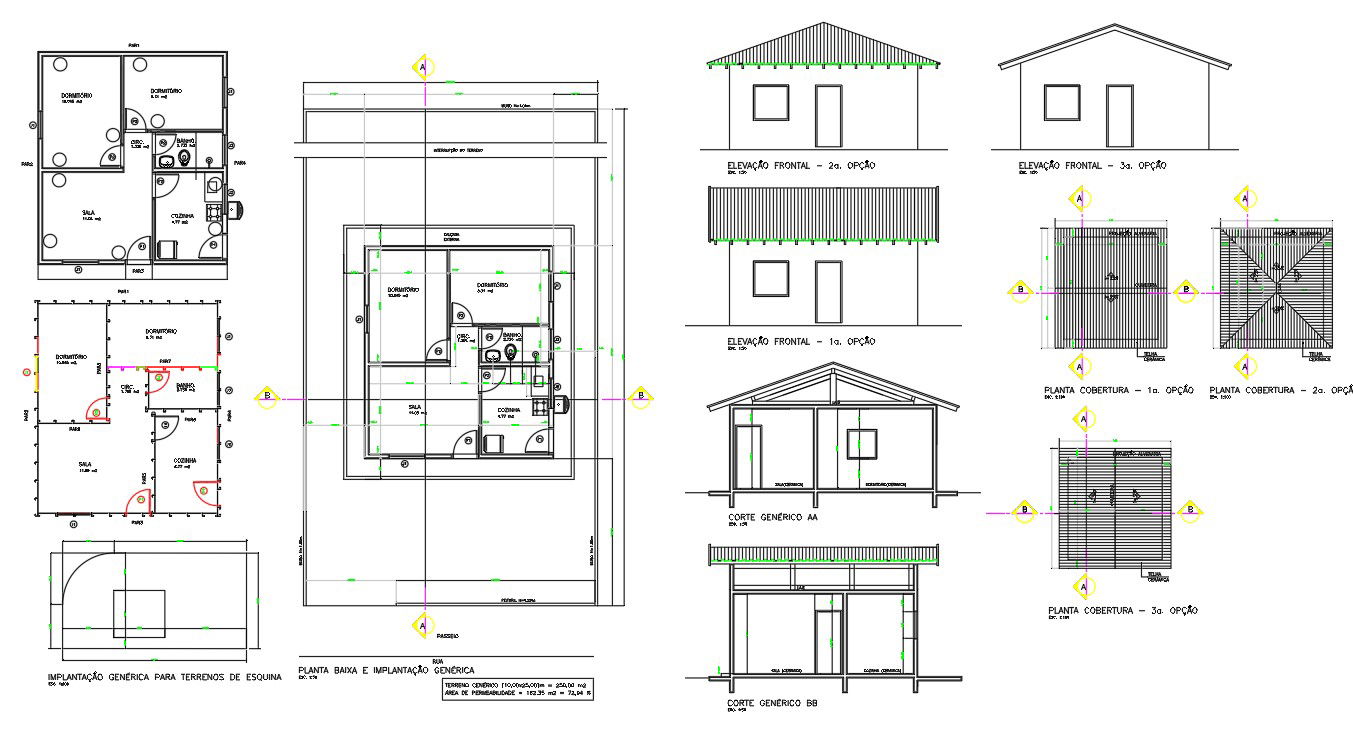House Project for design DWG file
Description
House Project Design with autocad format,this shows elevation,section plan,layout plan includes 2 bedroom, living room,kitchen and bathroom with Master plan,Roof plan,House Design design, House Design DWG file
Uploaded by:
helly
panchal

