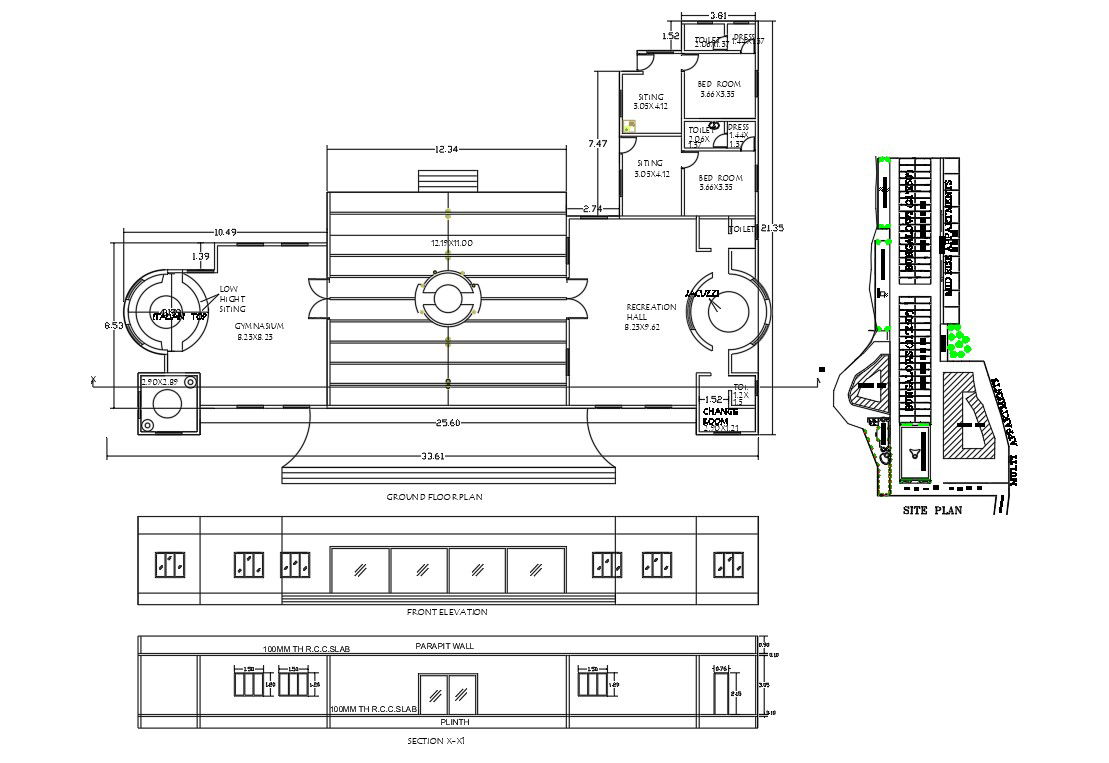Club house project design for DWG file
Description
Club house project design. this shows ground floor plan includes 2 siting room and 2 bedroom detailing of plan drawing about spa rooms, gym, low hight Siting and reception area, site plan,section and elevation dimension detail with Club house design for download file
Uploaded by:
helly
panchal

