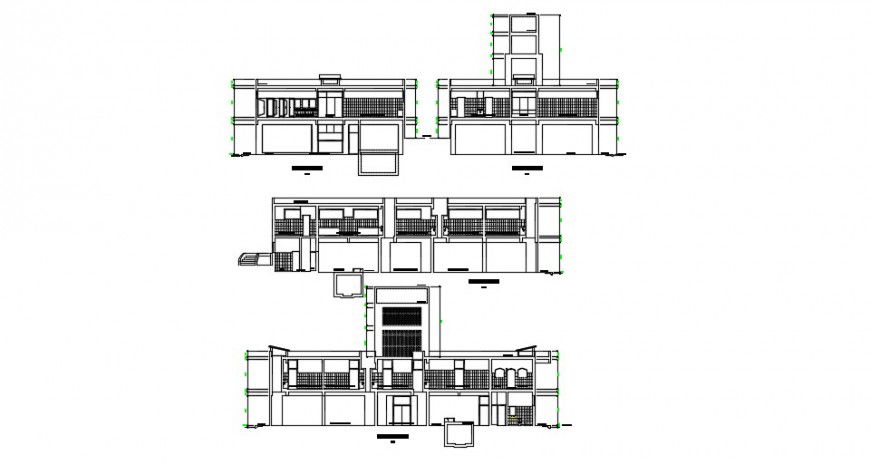Sectional elevation detail of a high rise building detail dwg file
Description
Sectional elevation detail of a high rise building detail dwg file,2d view cad structural detail, front elevation detail, wall and flooring detail, leveling detail, staircase detail, side elevation detail, scale detail, hatching detail, etc.

Uploaded by:
Eiz
Luna
