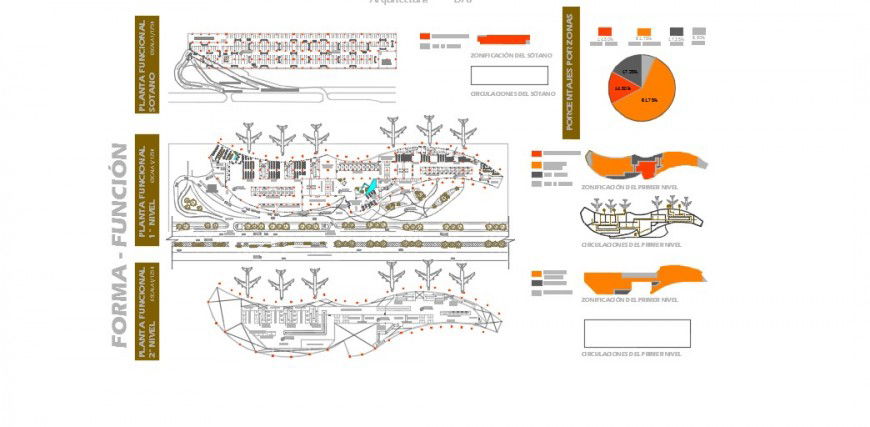Airport plan structure construction detail dwg file
Description
Airport plan structure construction detail dwg file , top view plan detail, airplane parking system detail, terminal building detail, taxiway detail for access from the terminal building to the runway, terminal building amenities detail.

Uploaded by:
Eiz
Luna
