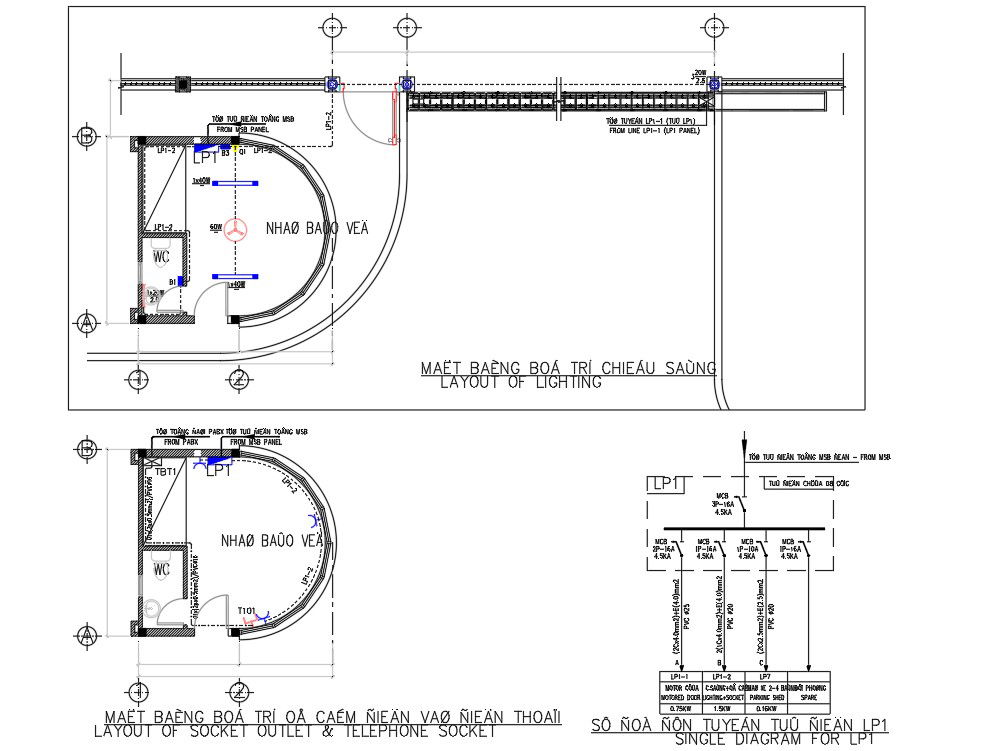Guard house Layout plan for AutoCAD file
Description
Guard house Layout plan this show guard house is a building used to house personnel and security equipment. A guard house design draw in autocad format,Guard house download file,
Uploaded by:
helly
panchal
