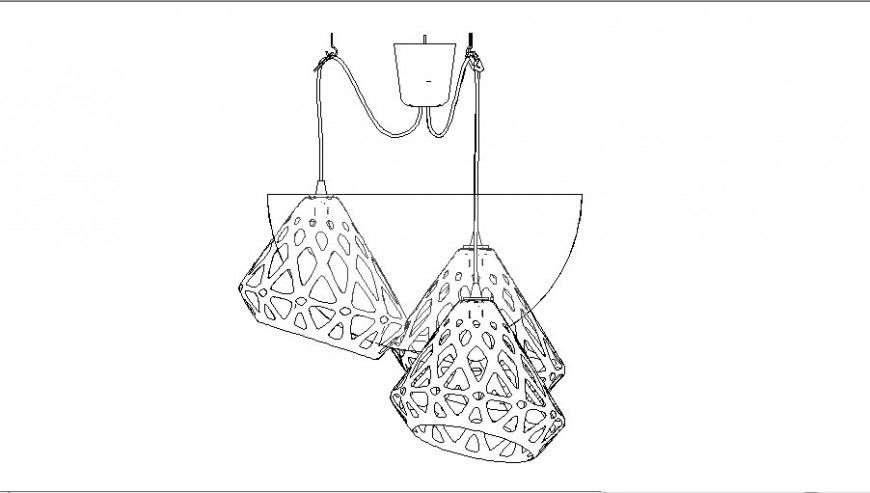Chandelier light detail 2d view CAD block layout file in autocad format
Description
Chandelier light detail 2d view CAD block layout file in autocad format, line drawing, electrical wirings detail, not to scale drawing, design detail, etc.

Uploaded by:
Eiz
Luna

