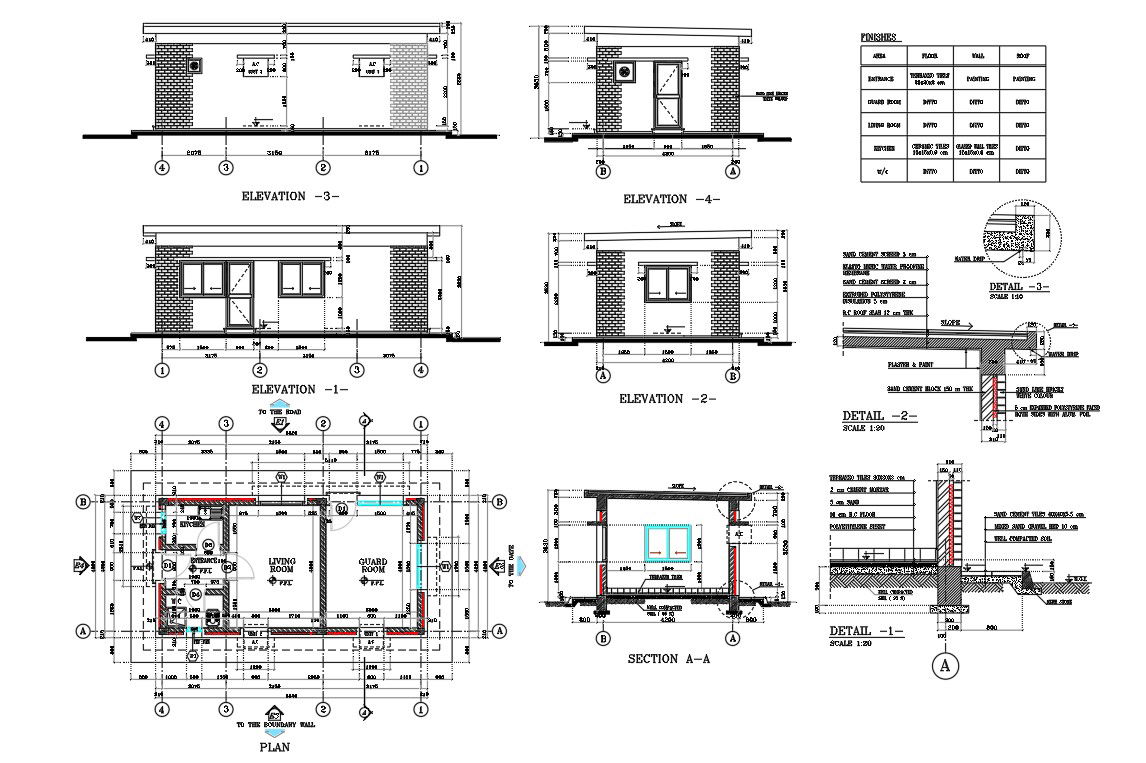Guard House project for Auto CAD File
Description
Guard House project for Auto CAD File.this shows layout plan include living rooms,guard room,entrance area,kitchen and bathroom with dimension detail.this four side elevation and section with foundation detail for download file
Uploaded by:
helly
panchal

