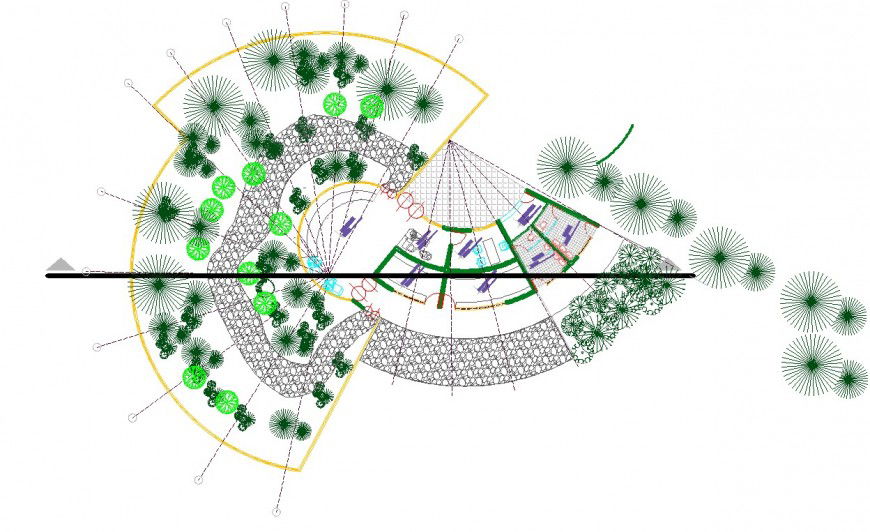Office plan with landscaping in dwg file.
Description
Office plan with landscaping in dwg file. Detail drawing of office plan , with manager office, workstation, paving area, entrance area design, and landscaping design drawing.

Uploaded by:
Eiz
Luna
