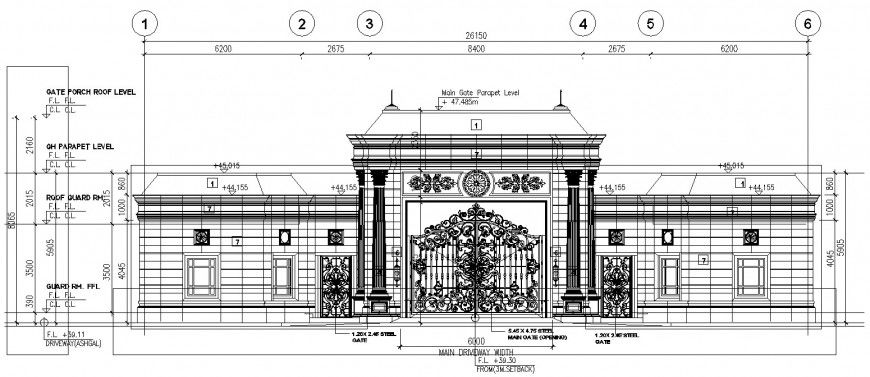School front view exterior 3d in AutoCAD file .
Description
https://cadbull.com/?3d-model-of-a-bungalow-with-bird-eye-view-image-in-dwg-autocad-fileSchool exterior 3d in AutoCAD file . in this file the detail of school exterior elevation with detail , the detail of two building of school include with two floor of school . detail of exterior color , staircase etc with detail cad file .

Uploaded by:
Eiz
Luna

