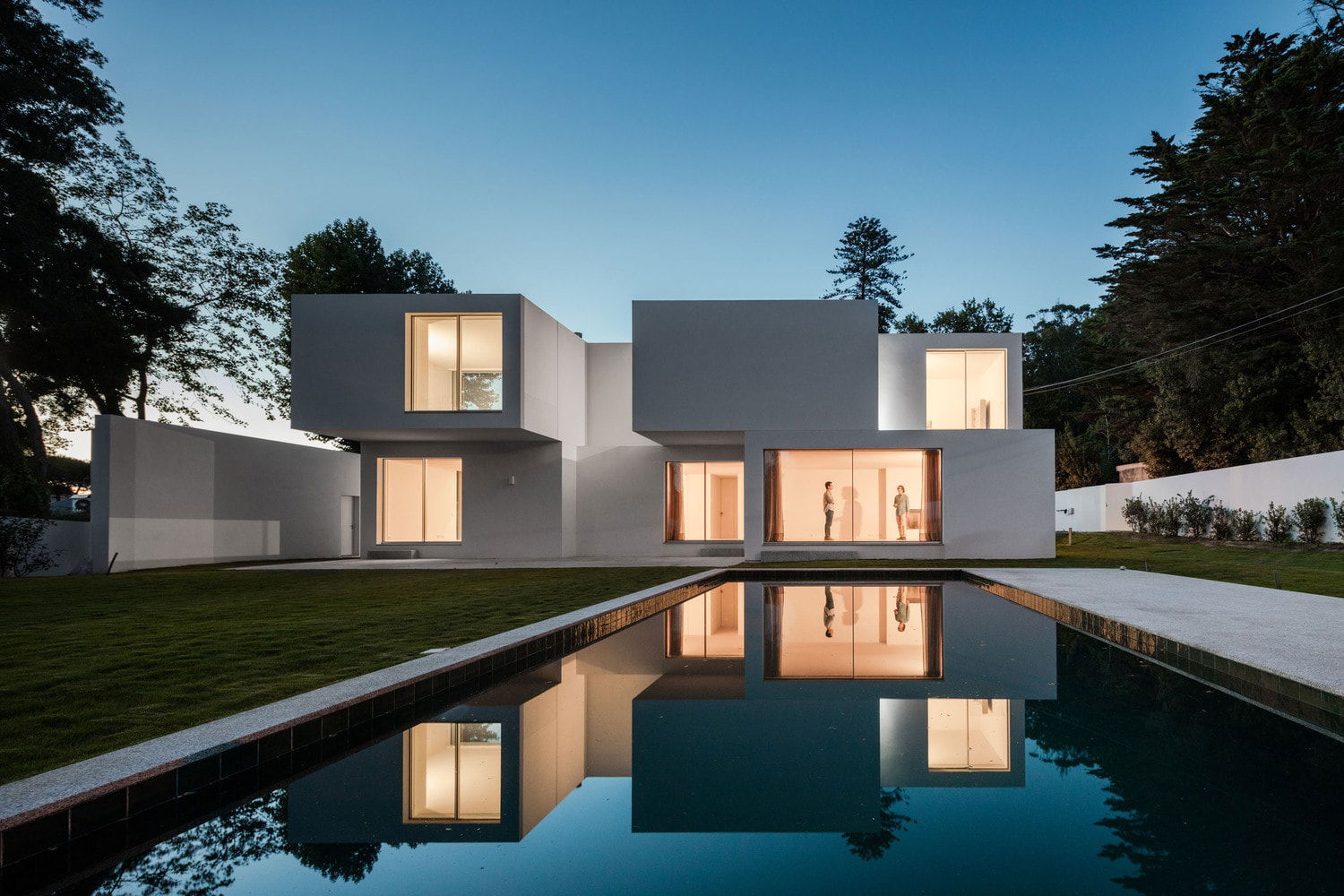Simple House Plan DWG with Layout, Elevations, and Sections plan
Description
This Simple House DWG file includes detailed plans showcasing the layout, elevations, and sections of a residential house. The design offers a comprehensive view of the house's structure, ideal for architects, builders, and homeowners planning a simple residential project. The DWG format ensures precise dimensions and clarity for construction and visualization.
File Type:
JPEG
File Size:
922 KB
Category::
Projects
Sub Category::
Architecture House Projects Drawings
type:
Free
Uploaded by:
Priyanka
Patel

