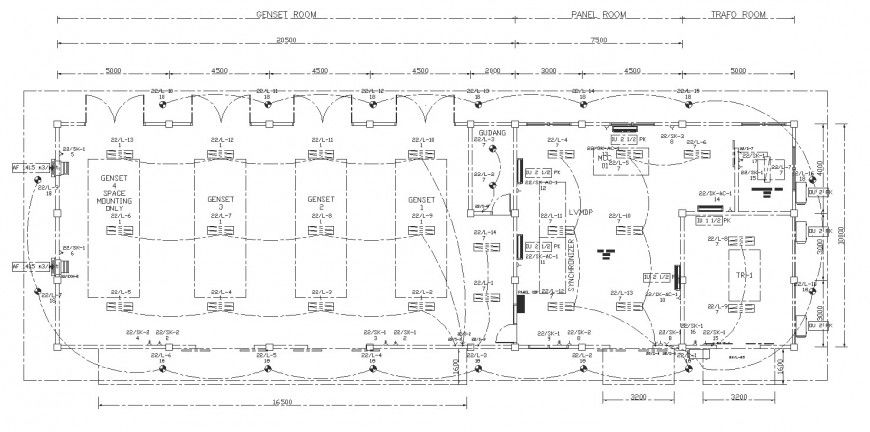Electrical plan in AutoCAD file.
Description
Electrical plan in AutoCAD file. In this file detail of electrical top view plan , light position, fan position , switch board position , wire detail connection of different area etc.https://cadbull.com/?electrical-top-view-plan-autocad-file

Uploaded by:
Eiz
Luna
