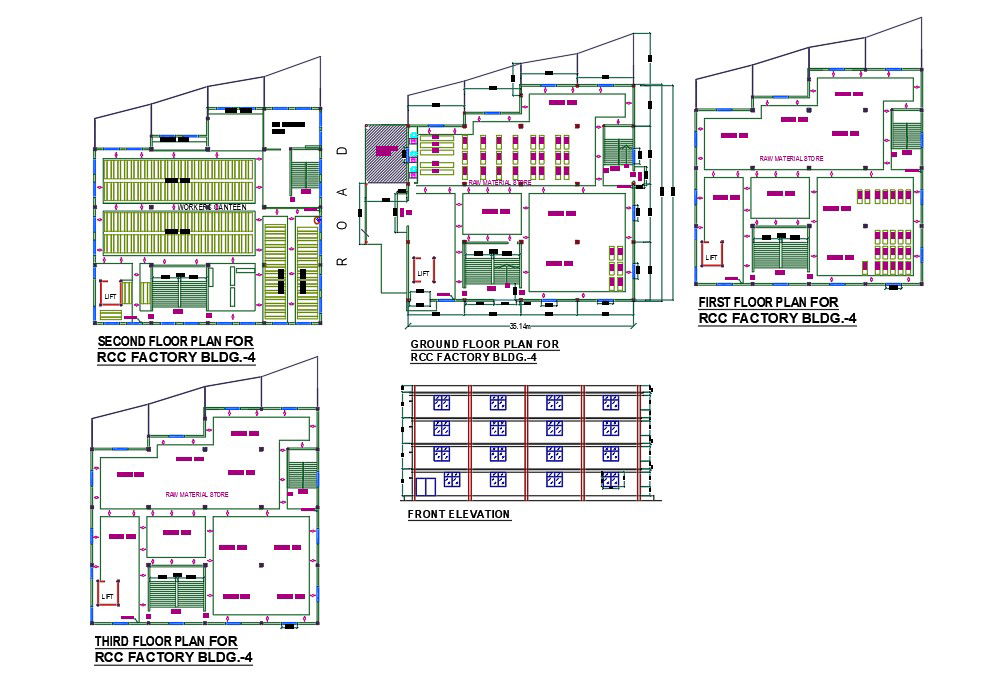Factory Machinery Layout Plan With As Building Drawing For AUto CAD File
Description
Factory Machinery Layout Plan With As Building Drawing For AUto CAD File.this ground floor and first floor plan include Material stock area,staircase and lift with second floor shows workers canteen ,dining table,drinking water,hand wash,Food distribution center floor plan, front elevation with download for Auto CAD File.
Uploaded by:
helly
panchal

