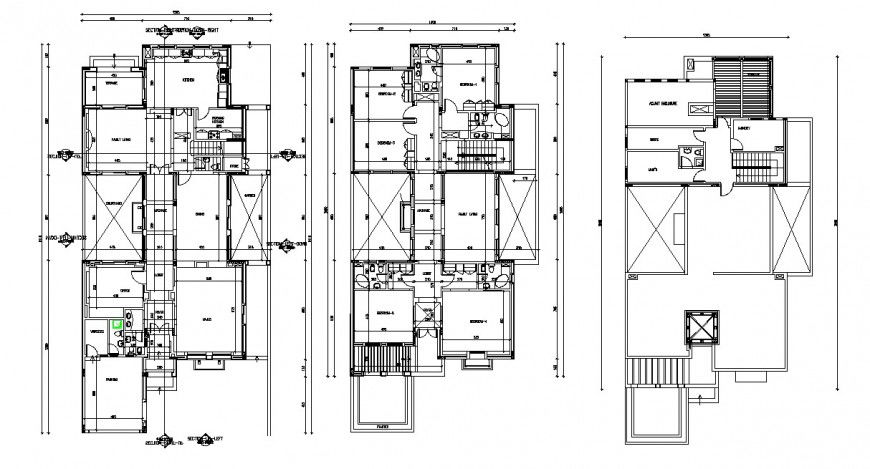Duplex house plan in AutoCAD file.
Description
Duplex house plan in AutoCAD file. In this file detail of house , civil plan , living area , bedroom , kitchen , washroom , staircase. Detail drawing with dimension in side area and total outsidehttps://cadbull.com/?house-plan-in-autocad-drawing-file- area. Section detail line drawing in autocad file.

Uploaded by:
Eiz
Luna
