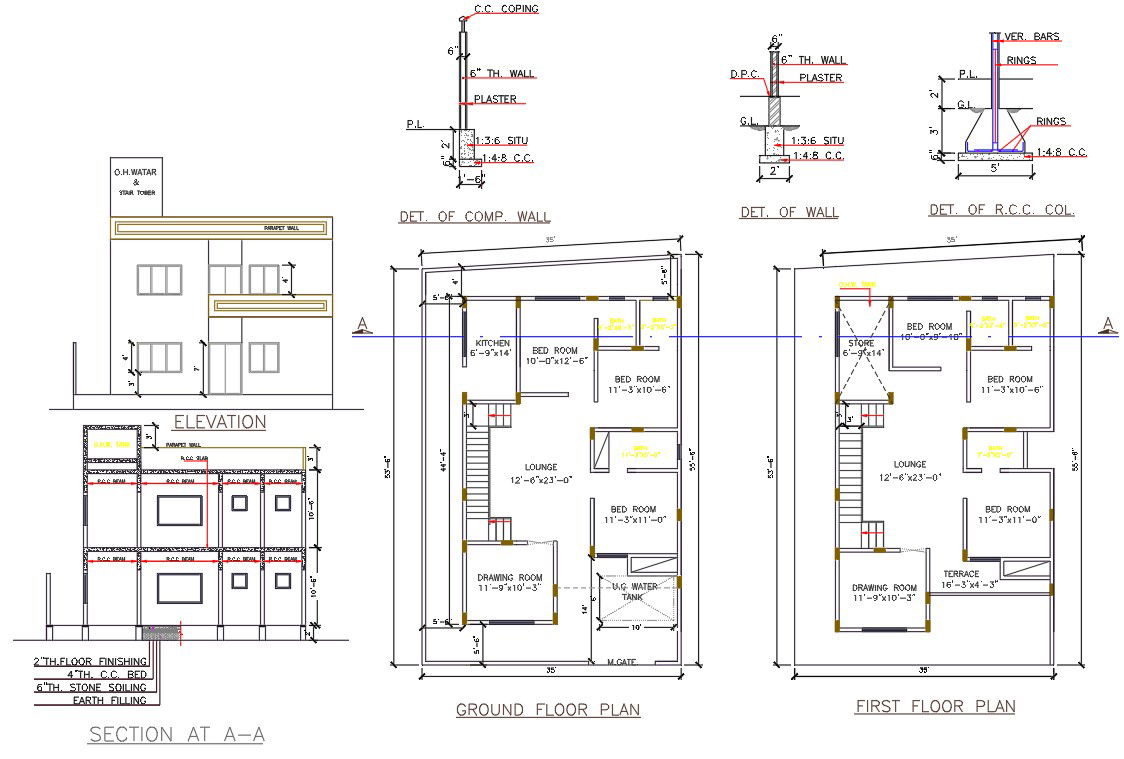House Blueprint Plan design With Auto CAD File
Description
house blueprint plan design with Auto CAD file. this ground floor plan and first floor plan include water tank,drawing room, six bedroom with attached bathroom, lounge area and kitchen, store area,staircase with dimension detail.the are elevation section and foundation detail for download with blueprint plan for Auto CAD file
Uploaded by:
helly
panchal

