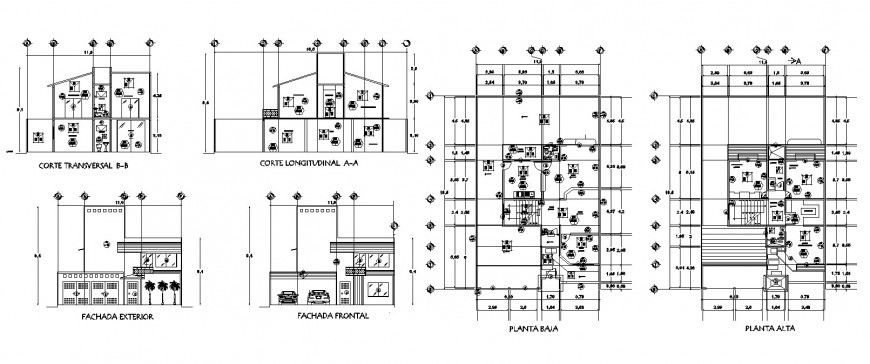Double storage house plan and elevation in AutoCAD file.
Description
Double storage house plan and elevation in AutoCAD file. In this file detail of house storage one with kitchen , living room , bedroom , washroom , parking area with exterior elevation . second storage detail with bedroom , seating area , balcony . plan detail with dimension , section line detail dwg AutoCAD file.

Uploaded by:
Eiz
Luna

