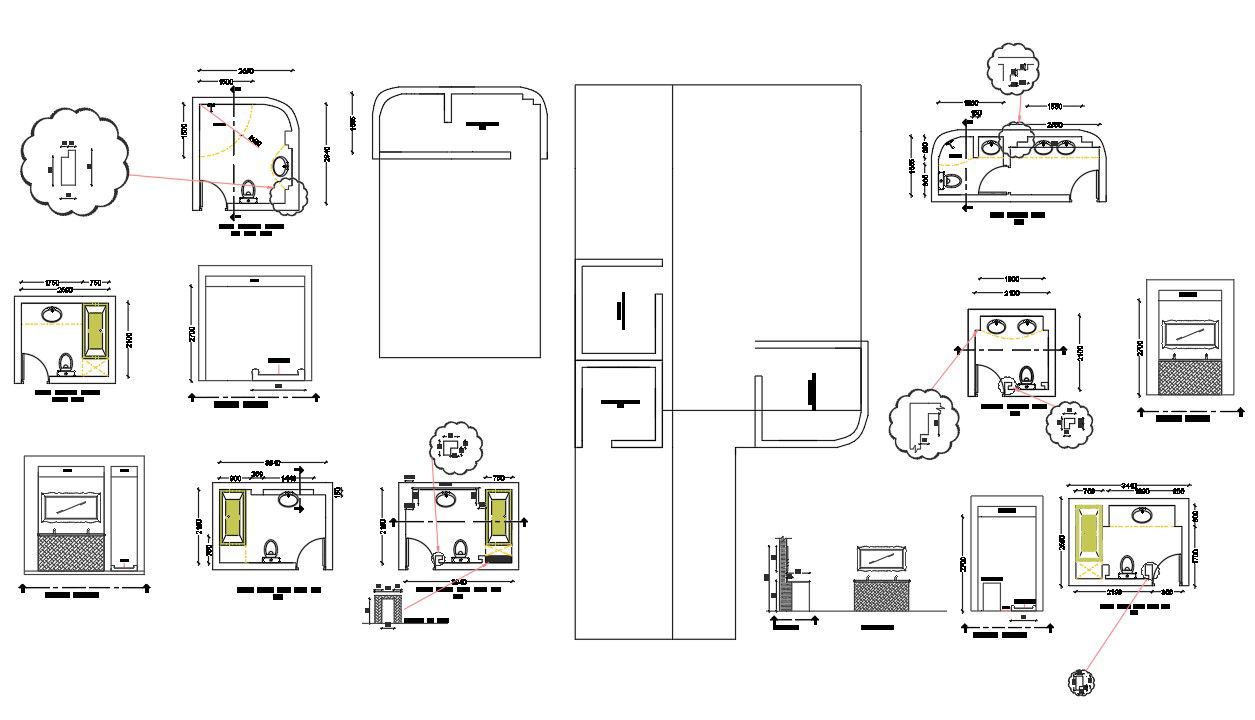bathroom floor plan and section for AutoCAD File
Description
bathroom floor plan and section for AutoCAD File this ground floor plan and first floor plan bathroom,master plan and section with dimension detail. may also contain a mirror, a shower, and possibly also a bidet.Bathroom for Download file
File Type:
Autocad
File Size:
392 KB
Category::
Architecture
Sub Category::
Bathroom & Toilet Drawing
type:
Gold
Uploaded by:
helly
panchal
