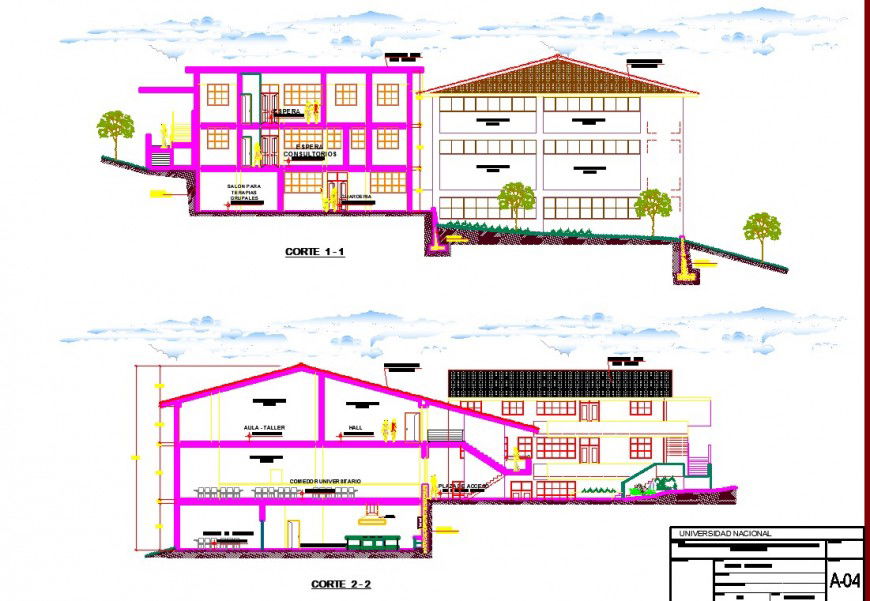University building section drawing in dwg file.
Description
University building section drawing in dwg file. Detail section through the building of university , sloping roof section drawing , foundation details, levels and dimensions details, with etc design drawings.

Uploaded by:
Eiz
Luna
