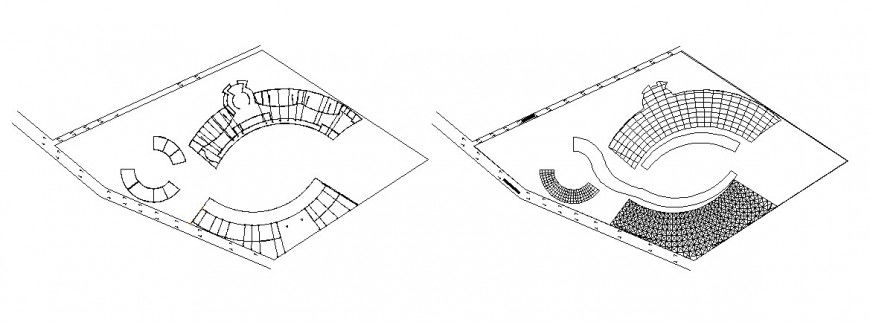Site plan of the stadium ground in dwg AutoCAD file.
Description
Site plan of the stadium ground in dwg AutoCAD file. This file includes the detail drawing of the stadium with, top view plan, site plan, seating arrangement, ground, road, etc.

Uploaded by:
Eiz
Luna
