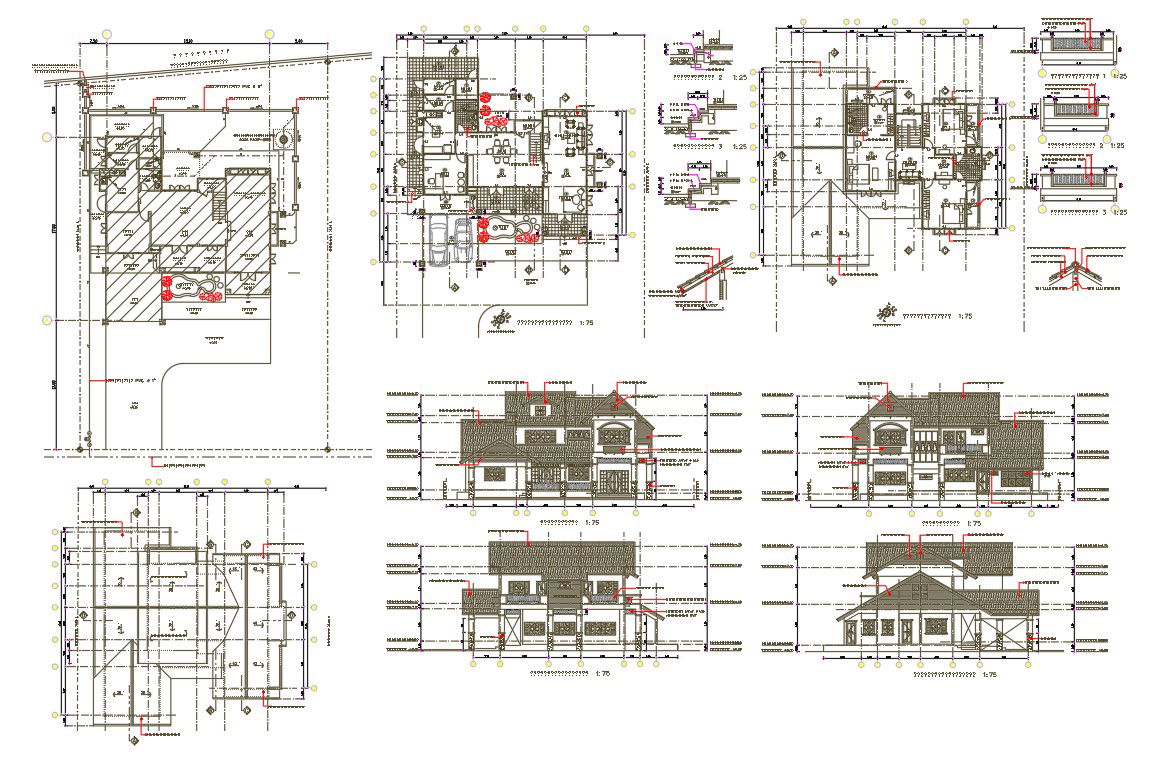House blueprint plan with design for AutoCAD File
Description
House blueprint plan with design for AutoCAD File.this ground floor plan and first floor plan layout Furniture plan include swiming pool,car parking, guard rooms, bedroom with attached bathroom and kitchen four side elevation, foundation detail with download for House blueprint plan in AutoCAD file
Uploaded by:
helly
panchal

