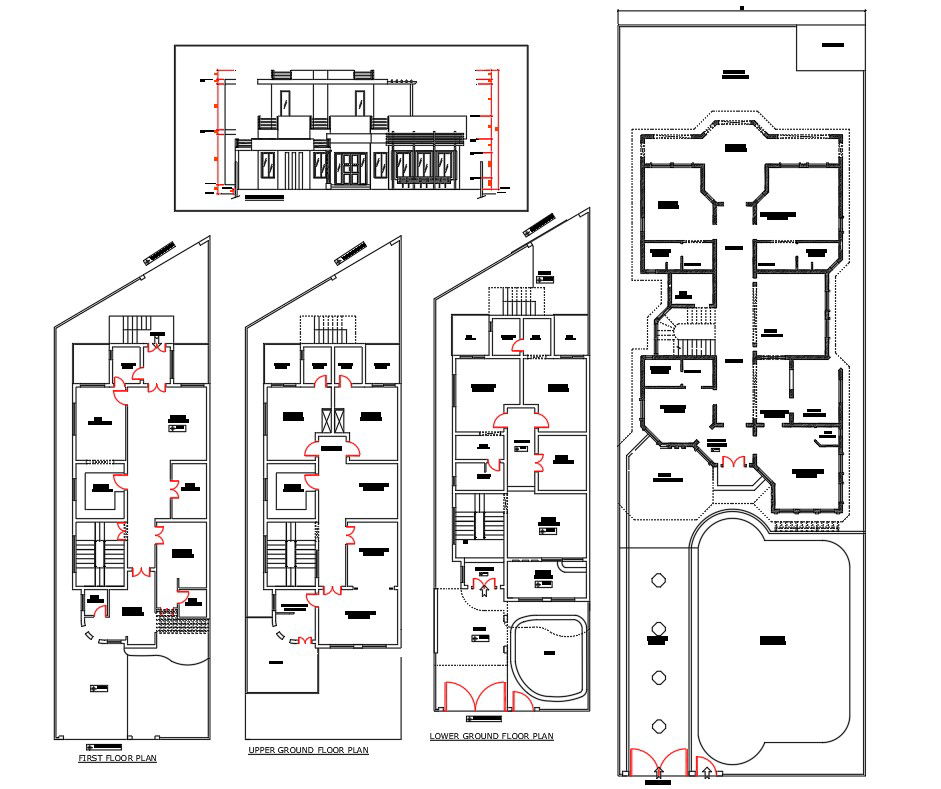simple house Floor plan and Elevation for design with DWG File
Description
simple house Floor plan and Elevation for design with DWG File this lower ground floor plan include porch area, sitting area, lounge area, master bedroom with attached dress and toilet and bedroom with attached toilet, store, staircase,open area,upper ground floor plan with include drawing room,2 bedroom with attached toilet and open lobby,terrace, and front elevation with download file
,
Uploaded by:
helly
panchal

