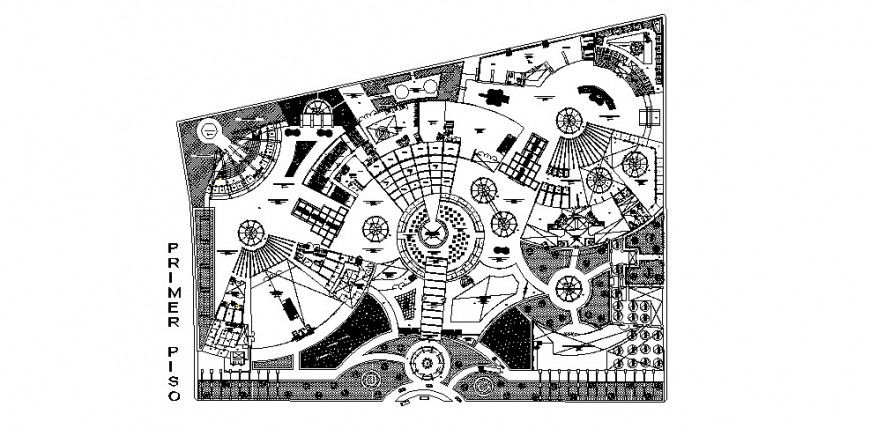Landscape plan detail drawing in dwg AutoCAD file.
Description
Landscape plan detail drawing in dwg AutoCAD file. This file includes the detail layout plan of the landscaping with garden, seating area, park, gazebo, play area, etc.

Uploaded by:
Eiz
Luna
