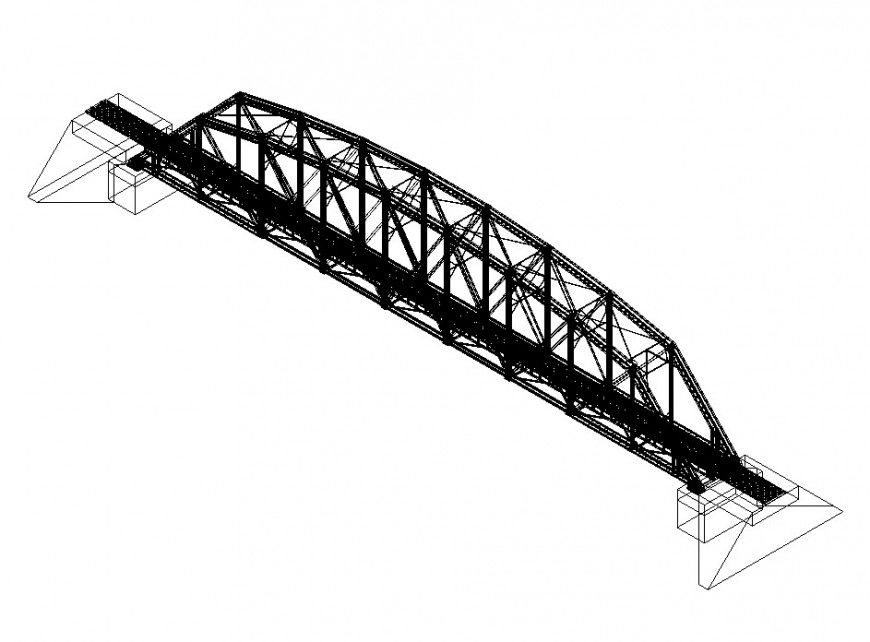Bridge detail in AutoCAD file .
Description
Bridge detail in AutoCAD file . in this file detail of bridge construction railing design , pallor detail with material brick , footing detail , bridge floor wood plank with detail dwg AutoCAD file.

Uploaded by:
Eiz
Luna
