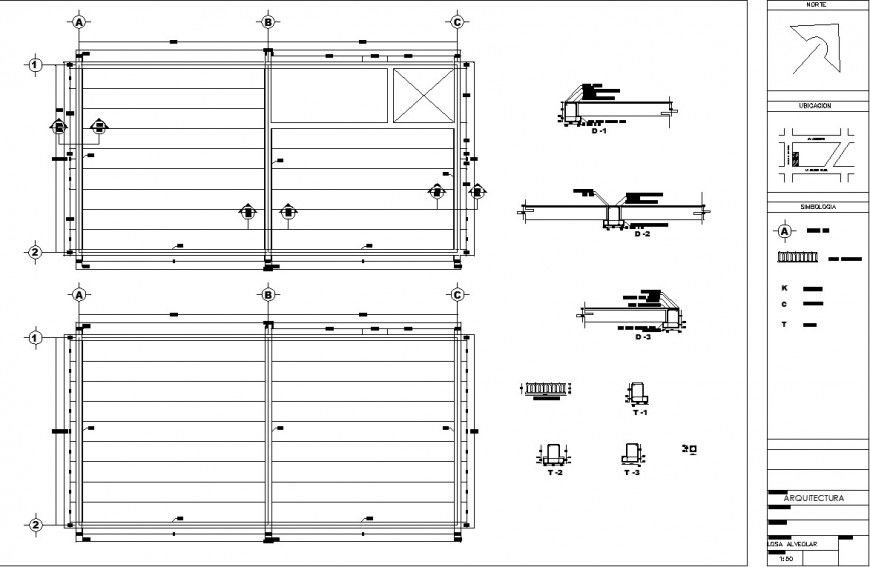Roof slab detail in dwg AutoCAD file
Description
Roof slab detail in dwg AutoCAD file . in this file detail of roof section detail , roof dimension detail , side section detail , top section detail dwg cad file .
File Type:
DWG
File Size:
123 KB
Category::
Construction
Sub Category::
Construction Detail Drawings
type:
Gold

Uploaded by:
Eiz
Luna
