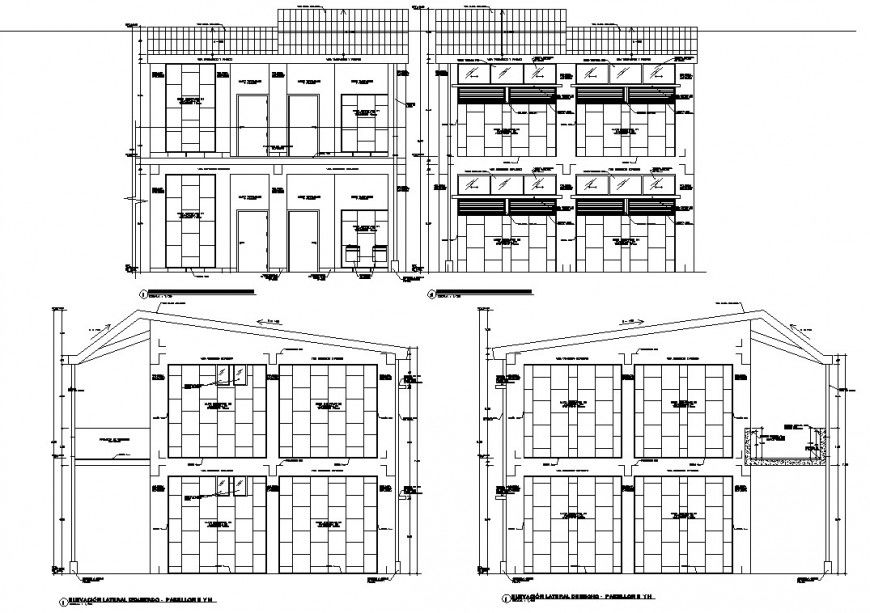Exterior house plan and elevation dwg file detail.
Description
Exterior house plan and elevation dwg file detail. In this file detail of exterior wall grooving detail, window detail , wooden door detail , section in line detil cad file .https://cadbull.com/?university-building-section-drawing-in-dwg-file

Uploaded by:
Eiz
Luna

