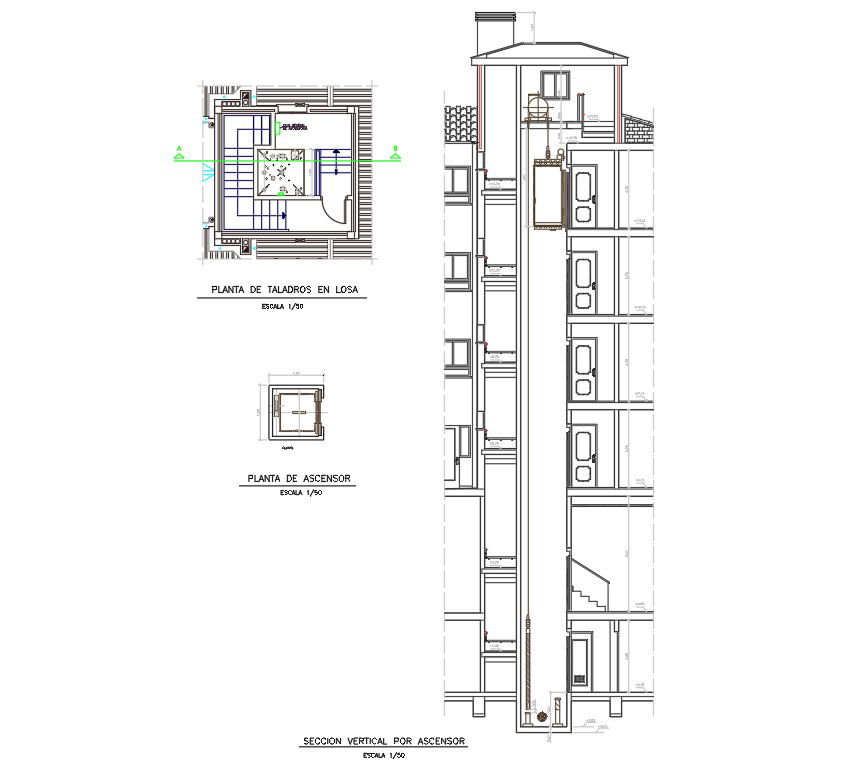Vertical Section and Plan By Elevator With AutoCAD File
Description
Vertical Section and Plan By Elevator With AutoCAD File.this shows Vertical Section By Elevator Stair Construction and Drilling Plan In Slab, the are machinery CAD structure layout plan and section elevator with drawing for Download AutoCAD file,
File Type:
Autocad
File Size:
75 KB
Category::
Mechanical and Machinery
Sub Category::
Elevator Details
type:
Gold
Uploaded by:
Priyanka
Patel
