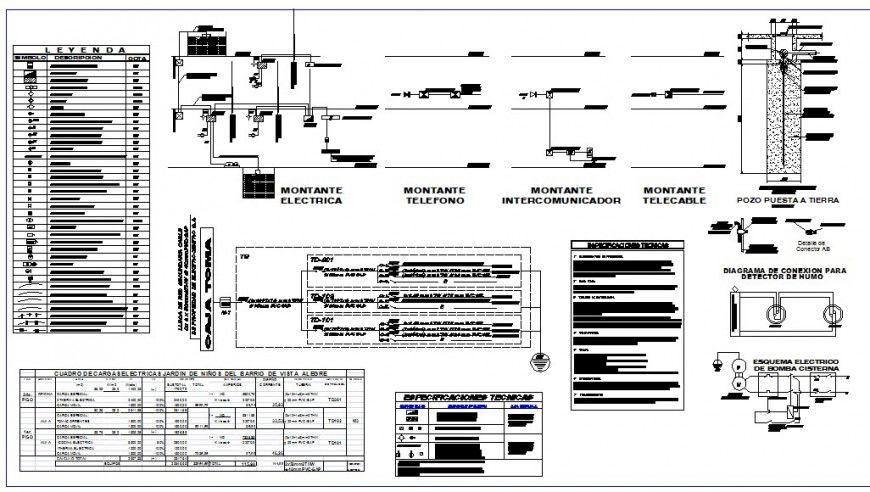Electrical circuit flow diagram detail 2d view layout autocad file
Description
Electrical circuit flow diagram detail 2d view layout autocad file, specification detail, electrical wiring detail, namings and dimension detail, legend detail, cirucit flow diagram, earthing wires detail, insulation wirings, etc.

Uploaded by:
Eiz
Luna

