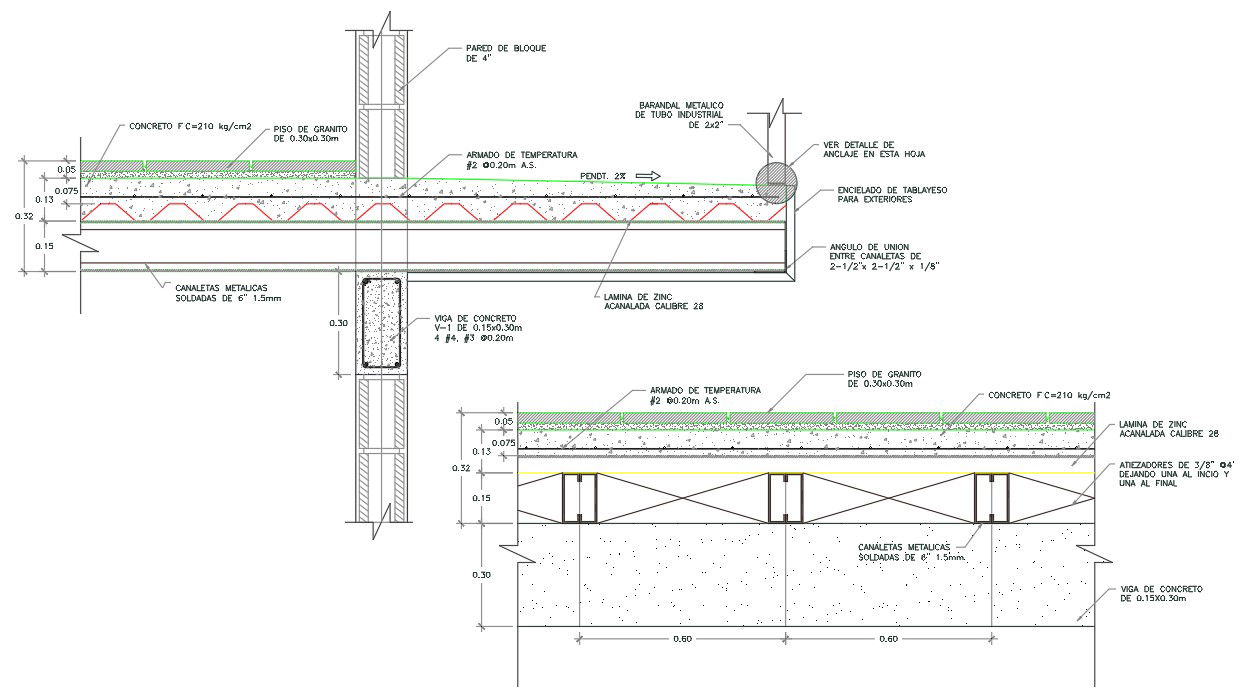RCC Slab section with Design AutoCAD File
Description
RCC Slab section with Design AutoCAD File.This shows metallic railing industrial tube Slab, granite flooring,concrete beams,Steel slab section and Block Wall foe detail with download file
File Type:
Autocad
File Size:
34 KB
Category::
Structure
Sub Category::
Section Plan CAD Blocks & DWG Drawing Models
type:
Free
Uploaded by:
Priyanka
Patel

