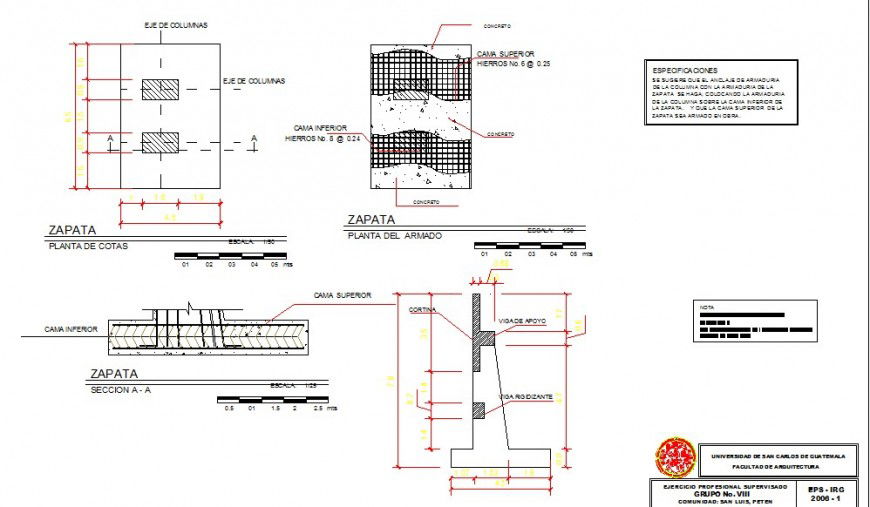Retaining wall structure detail 2d view CAD construction block layout autocad file
Description
Retaining wall structure detail 2d view CAD construction block layout autocad file, plan detail, scale 1:50 detail, hatching detail, dimension detail, section line detail, specification detail, stem and heel slab detail, cut out detail, reinforcement detail in tension and compression zone, concrete masonry detail, RCC structure, etc.
File Type:
DWG
File Size:
408 KB
Category::
Construction
Sub Category::
Construction Detail Drawings
type:
Gold

Uploaded by:
Eiz
Luna

