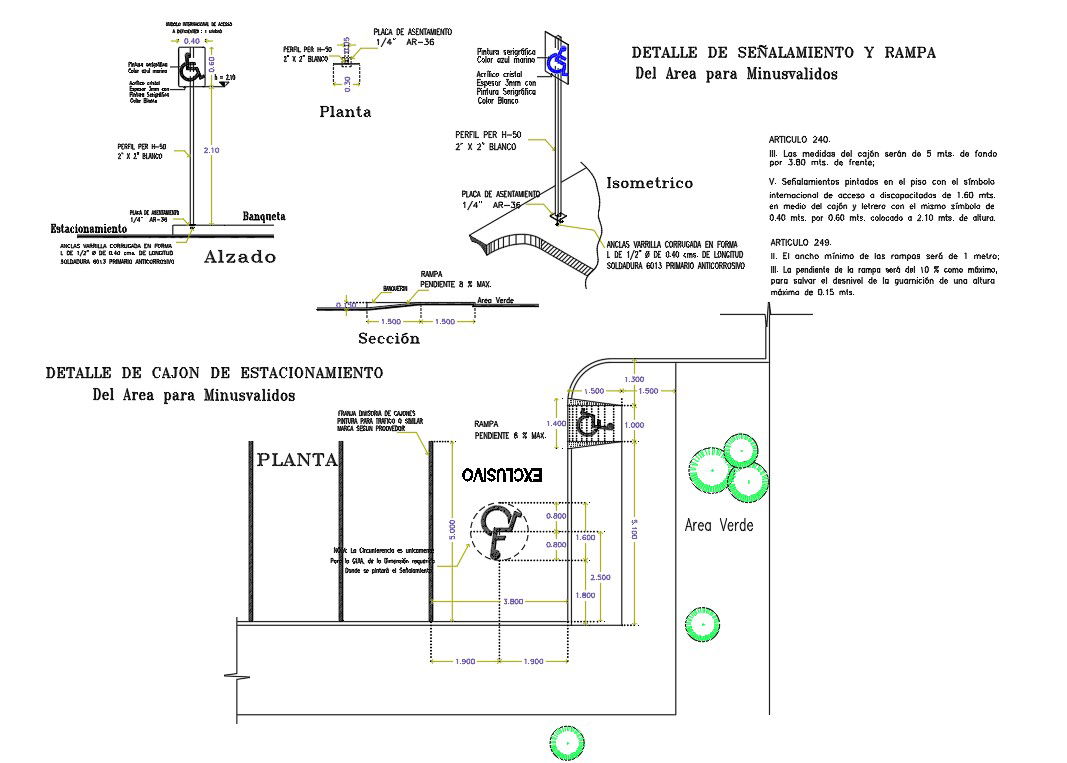Parking Drawer Plan With Drawing For AutoCAD File
Description
Parking Drawer Plan With Drawing For AutoCAD File.This Parking lot, Verde Area,From the Area for Disabled with type of slop road. and Parking Drawer elevation,Isometric logo,signage and ramp, with design for Download AutoCAD File
Uploaded by:
Priyanka
Patel

