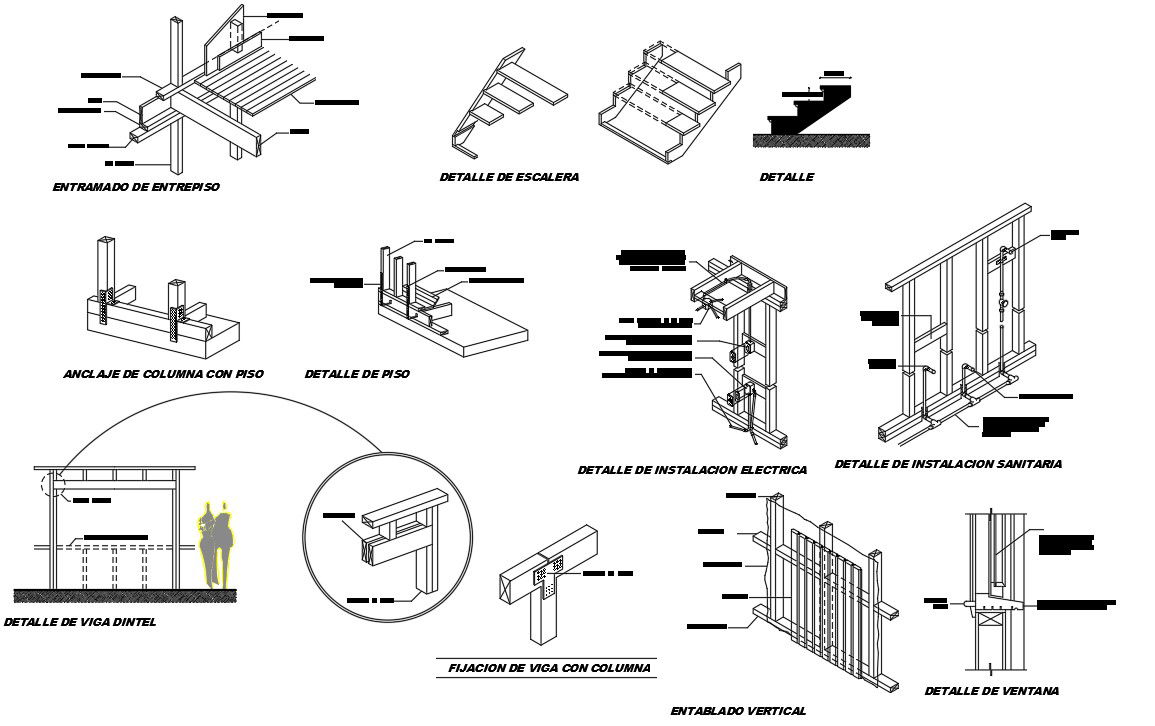Wooden CAD Block for Design with AutoCAD File
Description
Wooden CAD Block for Design with AutoCAD File This include staircase,intermediate flooring, column anchor with floor, sanitary and electrical installation, vertical flooring, window, cad block for Drawing with autocad file
File Type:
Autocad
File Size:
133 KB
Category::
Dwg Cad Blocks
Sub Category::
Cad Logo And Symbol Block
type:
Gold
Uploaded by:
Priyanka
Patel
