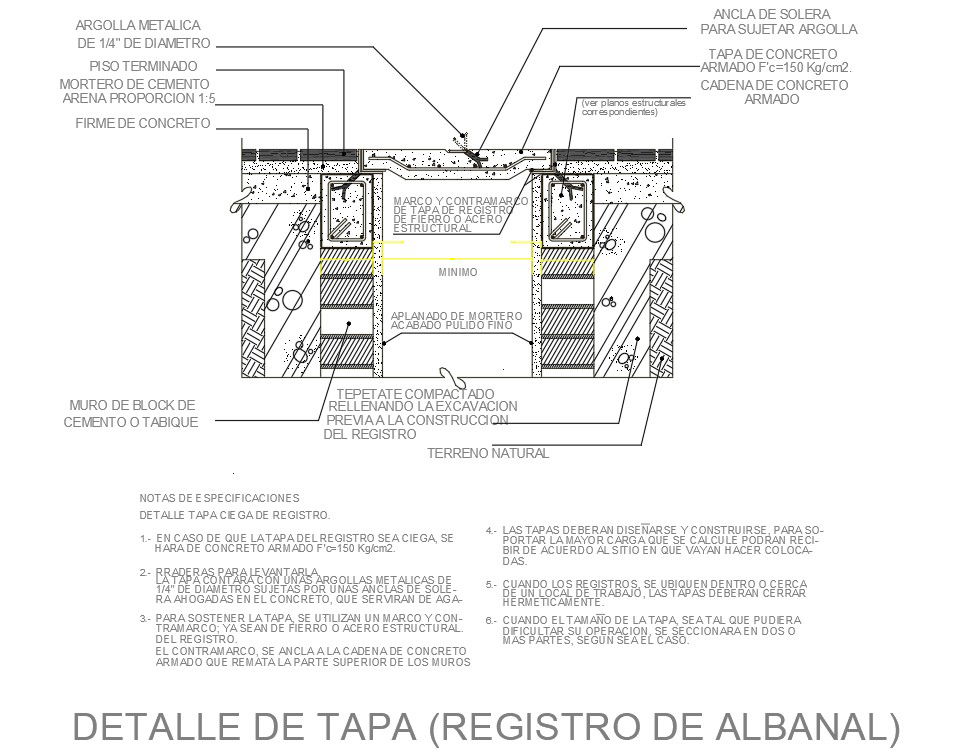Storage Tank Cover section block for Auto CAD File.
Description
storage tank cover section block for AutoCAD File. This include cement or separate block wall, corresponding structural cover and foundation cad block for Drawing with auto cad file
Uploaded by:
Priyanka
Patel

