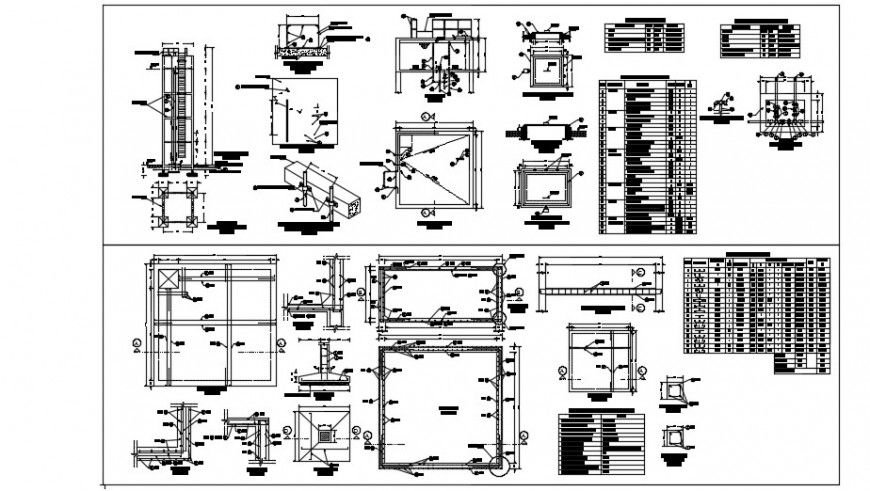Structure top view plan and sectional details dwg file
Description
Structure top view plan and sectional details dwg file, here there is stem slab detail, concrete masonry detail, hook and bent up bars detail, effective cover detail, reinforcement detail in tension and compression zone, scale detail, main and distribution bars detail, bar dimension detail, RCC structure detail

Uploaded by:
Eiz
Luna

