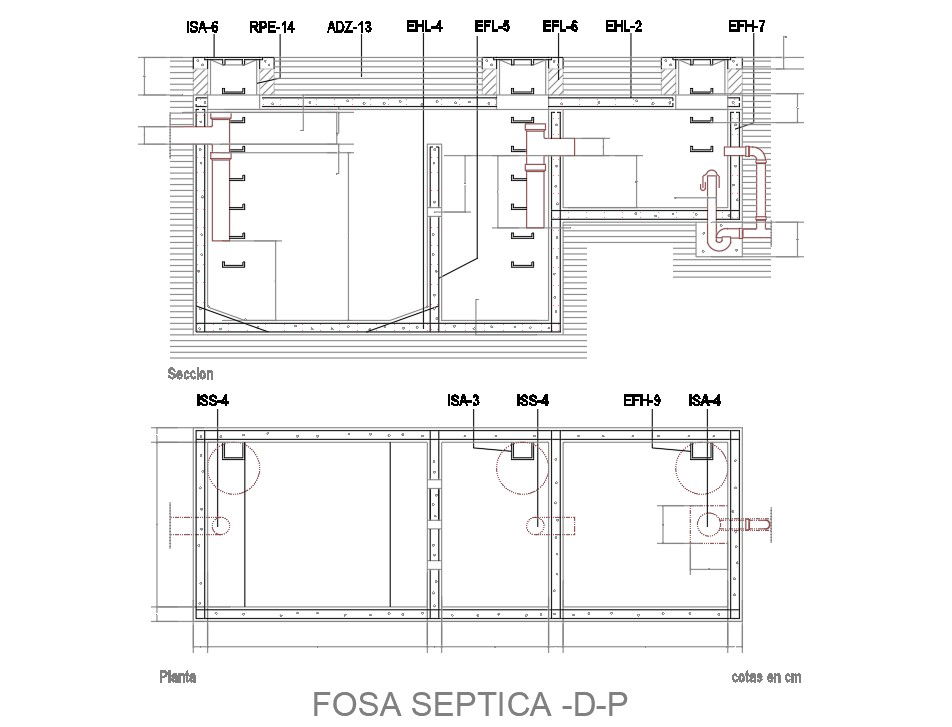Departure For Septic Tank Washer Plan and Section with DWG File
Description
Departure For Septic Tank Washer Plan and Section with DWG File this shows Wastewater enters the first chamber of the tank, allowing solids to settle and scum to float Drawing Of Septic Tank in pipe detail for DWG file
Uploaded by:
Priyanka
Patel

