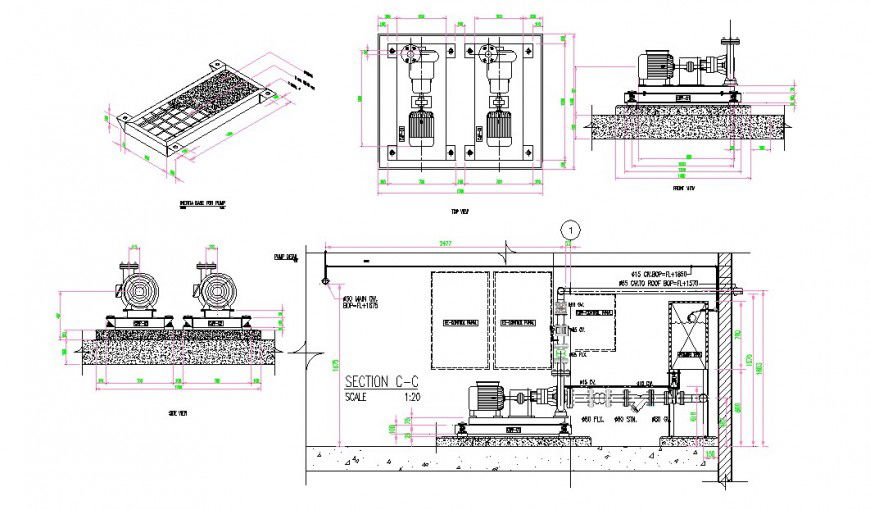Electrical pumping motor detail elevation and section 2d view CAD block layout dwg file
Description
Electrical pumping motor detail elevation and section 2d view CAD block layout dwg file, top elevation detail, scale 1:20 detail, section line detail, concrete masonry detail, front elevation detail, dimension detail, rear elevation detail, etc.
File Type:
DWG
File Size:
49 KB
Category::
Electrical
Sub Category::
Electrical Automation Systems
type:
Gold

Uploaded by:
Eiz
Luna

