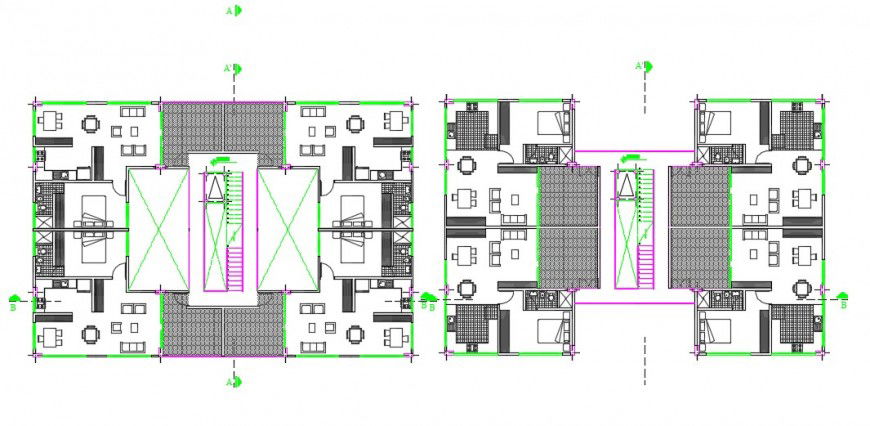Architecture layout top view plan detail and furniture detail dwg file
Description
Architecture layout top view plan detail and furniture detail dwg file,interior project dwg file, here there is top view layout plan of a house,containing furniture details,sofa, dining, plantation etc

Uploaded by:
Eiz
Luna
