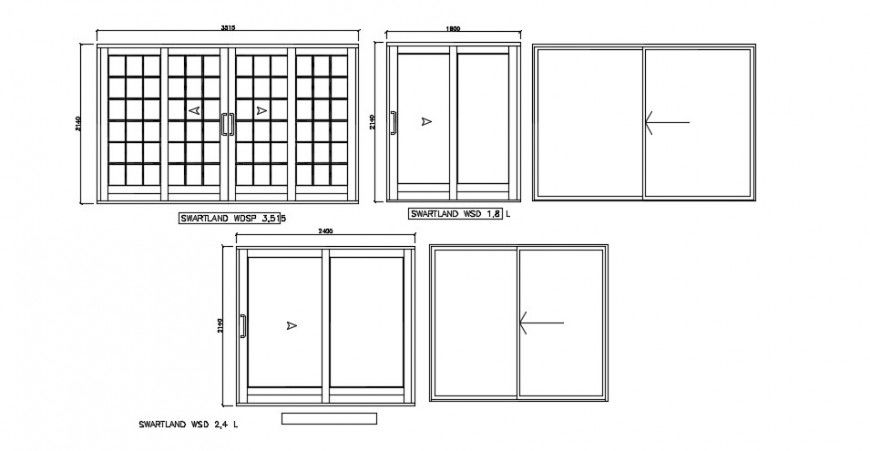Front sectional detail of a sliding door elevation dwg file
Description
Front sectional detail of a sliding door elevation dwg file,Sliding door, window sliding details , structure drawing of Sliding door, window sliding details in plan, dimension detailing , section and other detail in auto cad format
File Type:
DWG
File Size:
14 KB
Category::
Dwg Cad Blocks
Sub Category::
Windows And Doors Dwg Blocks
type:
Gold

Uploaded by:
Eiz
Luna
