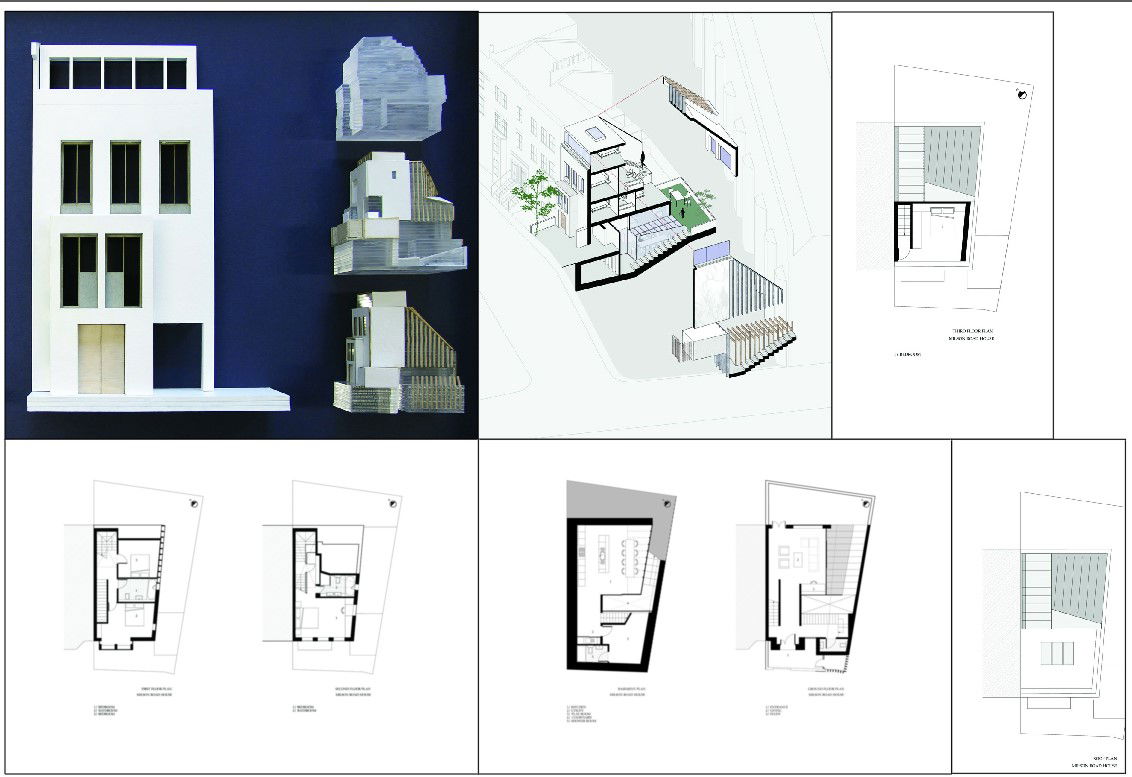Interior Layout DWG for Apartment House Featuring Modern Plans
Description
This Apartment House DWG file includes detailed plans for the basement and ground floor, featuring bedrooms, a kitchen, a staircase, a toilet, and a setback area. The design also includes section plans and modern interior layouts. Ideal for architects, builders, and homeowners planning an apartment house project. The DWG format ensures precise dimensions and clarity for construction and visualization.
File Type:
JPEG
File Size:
980 KB
Category::
Projects
Sub Category::
Architecture House Projects Drawings
type:
Gold
Uploaded by:
Priyanka
Patel

