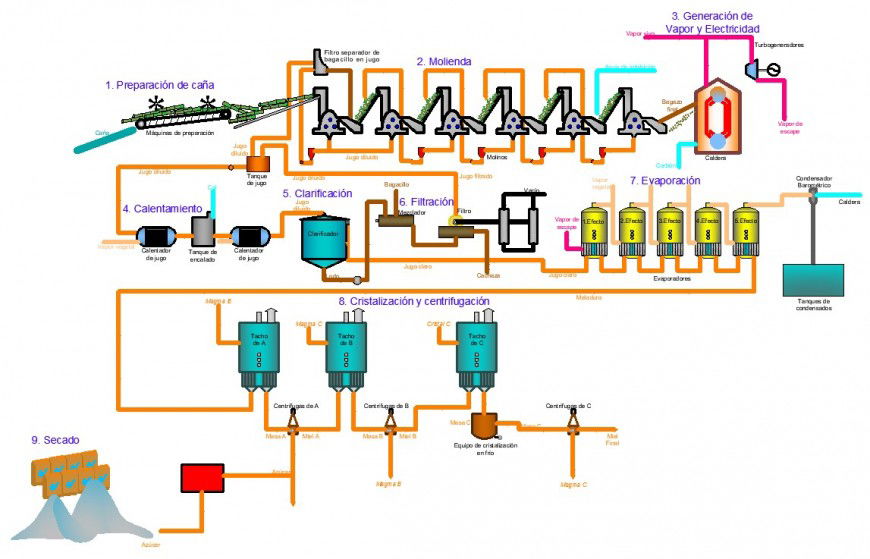Electricity generator plant diagram 3d in AutoCAD file
Description
Electricity generator plant diagram 3d in AutoCAD file . in this file detail of eight step ,one water preparing , second transfer , third generating electrical view , filtering , last the clear ane providing elc and water in dwg 3d autocad file.

Uploaded by:
Eiz
Luna
