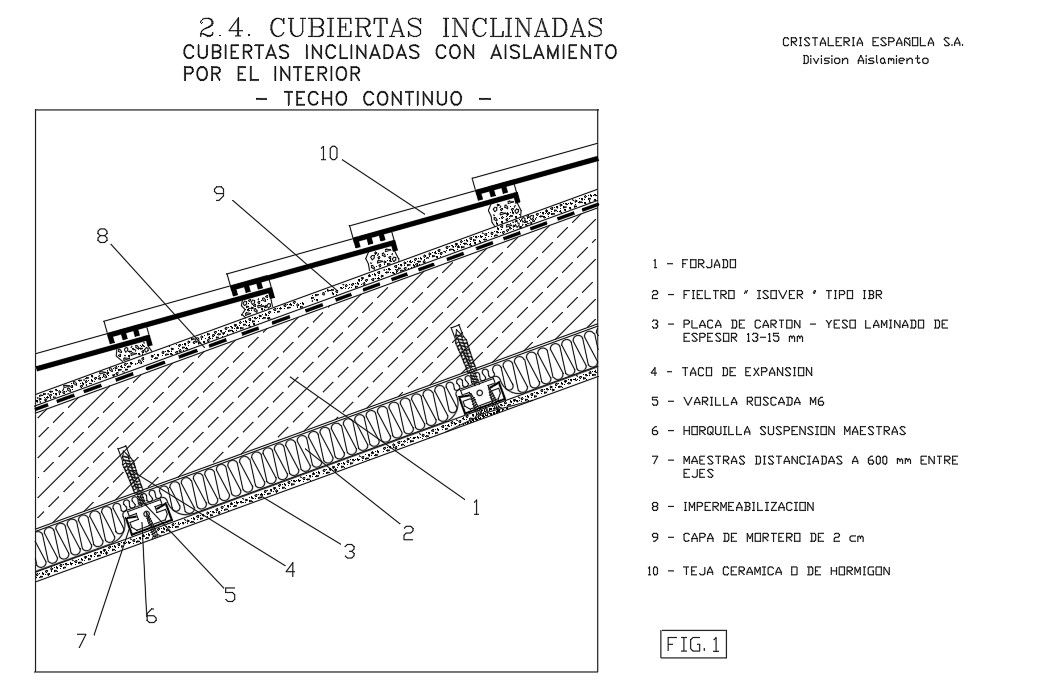Inclined Roofs CAD Block for Design With DWG File
Description
Inclined Roofs CAD Block for Design With DWG File.This Include Roof Slope,wrought,pitched roofs with insulation on the inside,Design for Download file.
File Type:
Autocad
File Size:
119 KB
Category::
Structure
Sub Category::
Section Plan CAD Blocks & DWG Drawing Models
type:
Gold
Uploaded by:
Priyanka
Patel

