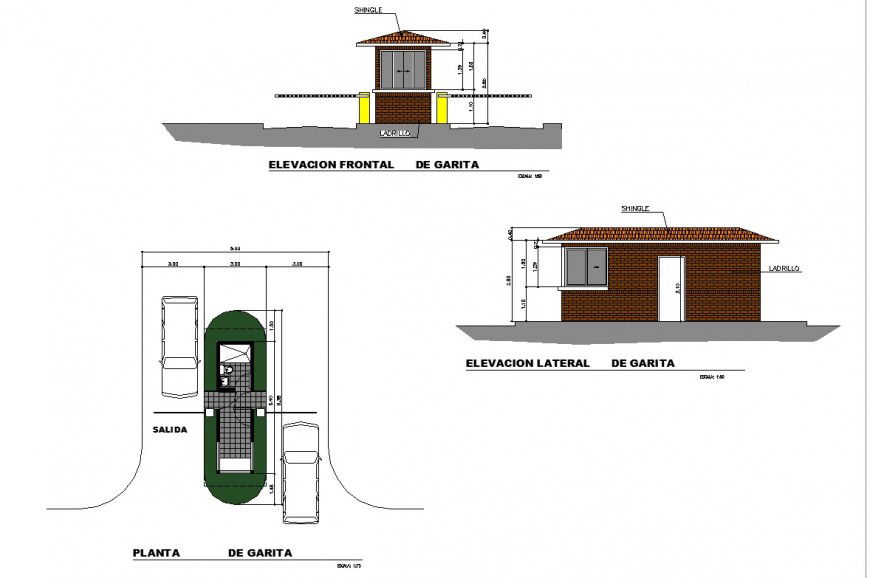Toll plaza plan and elevation 2d view CAD construction unit Autocad file
Description
Toll plaza plan and elevation 2d view CAD construction unit Autocad file, hatching detail, dimension detail, brick masonry wall and flooring detail, door and window detail, sale 1:50 detail, side elevation detail, vehicle detail, sanitary toilet detail, RCC structure, etc.
File Type:
DWG
File Size:
60 KB
Category::
Urban Design
Sub Category::
Architecture Urban Projects
type:
Gold

Uploaded by:
Eiz
Luna
