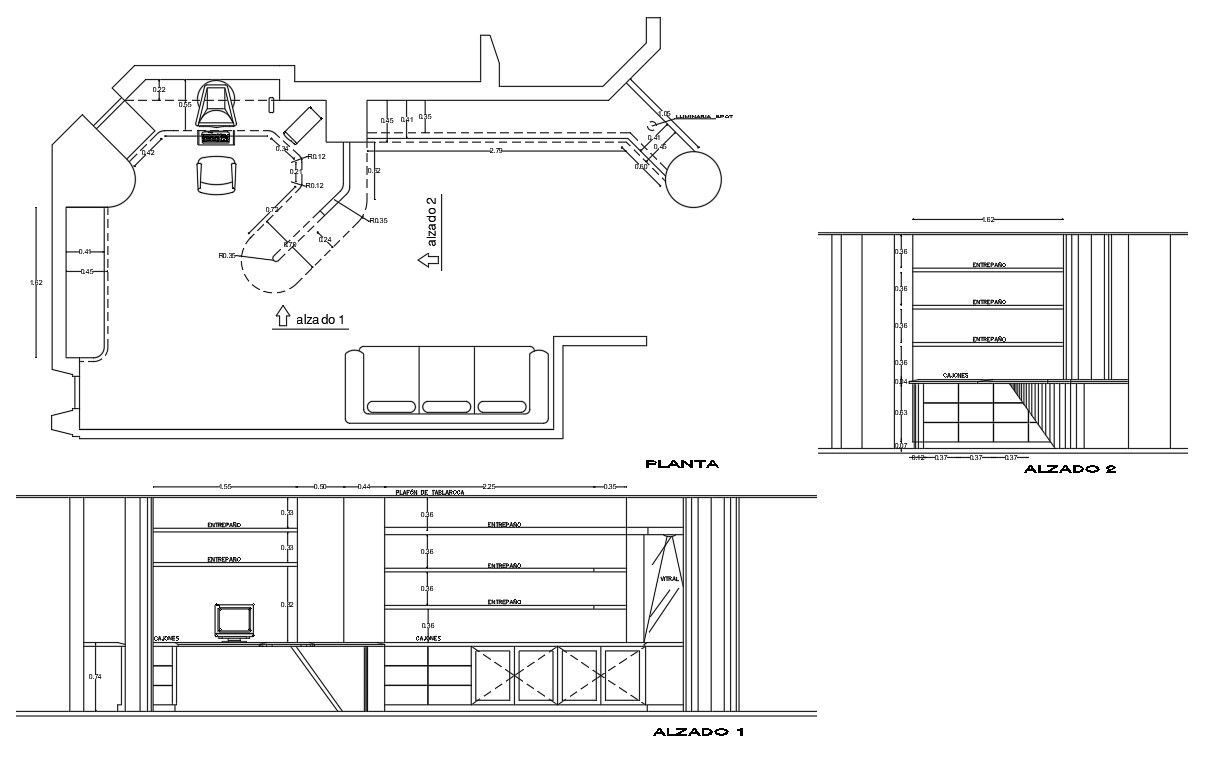Office Furniture Layout plan And Elevation With AotuCAD File
Description
Office Furniture Layout plan And Elevation With AotuCAD File .This Furniture layout plan include well attached table,chair,computer, and sofa for plan with drawing.Type of Plan drawing.the are office elevation and section for include this drawing with dimension detail for download file
Uploaded by:
Priyanka
Patel
