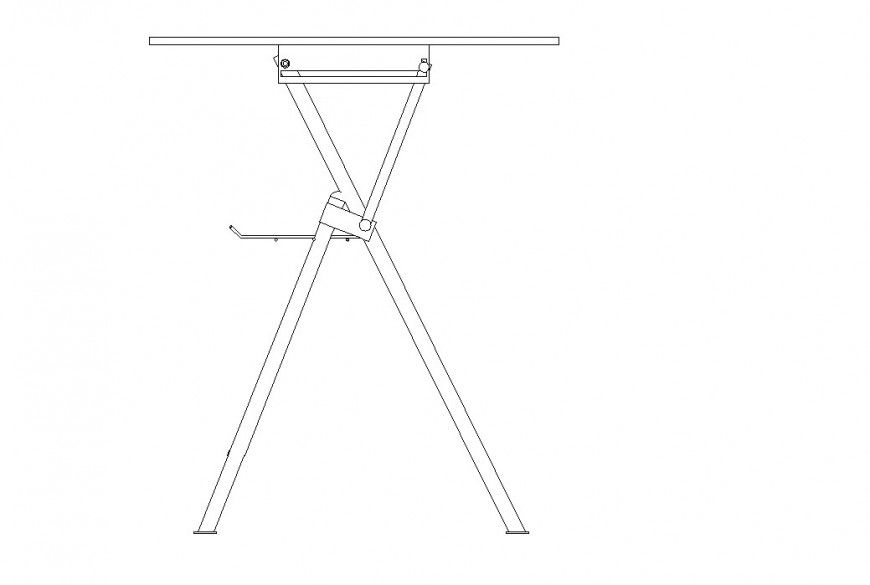2d view of table detail elevation CAD furniture block layout file in dwg format
Description
2d view of table detail elevation CAD furniture block layout file in dwg format, side elevation detail, leg support detail, not to scale drawing, etc.

Uploaded by:
Eiz
Luna

