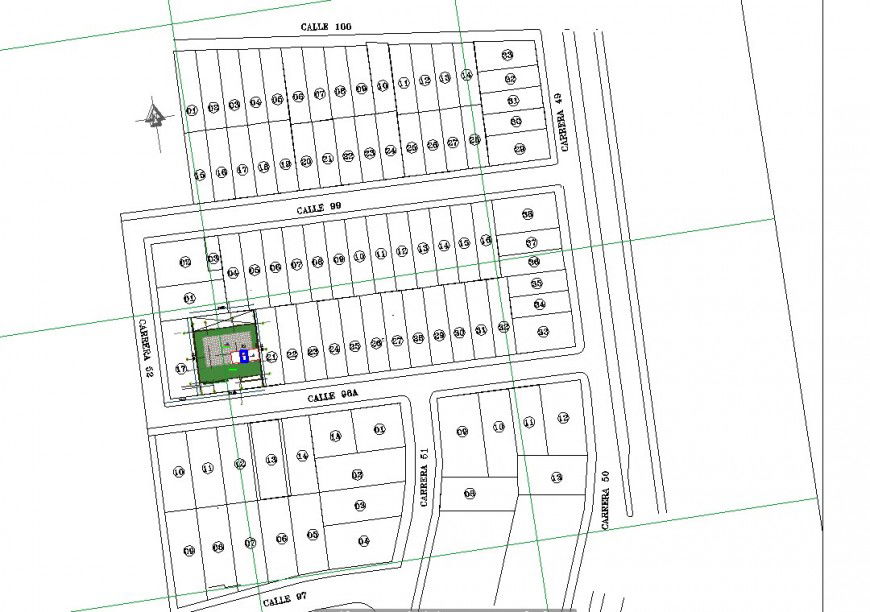Parking area detail 2d view CAD block layout file in autocad format
Description
Parking area detail 2d view CAD block layout file in autocad format, 90-degree parking system detail, line drawing, markings detail, not to scale drawing, plan view detail, north direction indicator detail, entrance and exit way detail, etc.

Uploaded by:
Eiz
Luna

